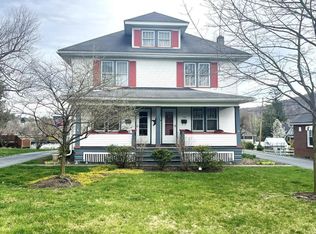Sold for $150,000 on 07/28/23
$150,000
118 8th St, Lewistown, PA 17044
3beds
2,027sqft
Single Family Residence
Built in 1950
8,910 Square Feet Lot
$181,900 Zestimate®
$74/sqft
$1,453 Estimated rent
Home value
$181,900
$169,000 - $196,000
$1,453/mo
Zestimate® history
Loading...
Owner options
Explore your selling options
What's special
Convenient Location. This 1 1/2 story home is in a quiet neighborhood and is close to the hospital, schools, and amenities. 2 bedrooms, 2 baths, eat in kitchen, basement garage, hardwood flooring, replacement windows. Second floor is an open space currently used and a rec room but could easily be a 3rd bedroom. Oil forced air heat, central air, 100 amp service. Some TLC and a fresh coat of paint is all you need. This home is being sold "as is" and priced to sell.
Zillow last checked: 8 hours ago
Listing updated: July 28, 2023 at 08:55am
Listed by:
SUSAN KLINGER 717-437-0404,
Jack Gaughen Network Services Hower & Associates
Bought with:
Sharon Brode, AB066719
Smeltz and Aumiller Real Estate, LLC.
Source: Bright MLS,MLS#: PAMF2027686
Facts & features
Interior
Bedrooms & bathrooms
- Bedrooms: 3
- Bathrooms: 2
- Full bathrooms: 2
- Main level bathrooms: 1
- Main level bedrooms: 2
Basement
- Area: 1216
Heating
- Forced Air, Oil
Cooling
- Central Air, Heat Pump, Electric
Appliances
- Included: Dryer, Refrigerator, Cooktop, Washer, Electric Water Heater
- Laundry: Lower Level
Features
- Plaster Walls
- Flooring: Hardwood, Vinyl
- Windows: Replacement
- Basement: Full,Garage Access,Concrete
- Has fireplace: No
Interior area
- Total structure area: 3,243
- Total interior livable area: 2,027 sqft
- Finished area above ground: 2,027
- Finished area below ground: 0
Property
Parking
- Total spaces: 1
- Parking features: Garage Faces Rear, Inside Entrance, Driveway, Attached
- Attached garage spaces: 1
- Has uncovered spaces: Yes
Accessibility
- Accessibility features: None
Features
- Levels: One and One Half
- Stories: 1
- Patio & porch: Porch
- Pool features: None
Lot
- Size: 8,910 sqft
- Dimensions: 45.00 x 198.00
Details
- Additional structures: Above Grade, Below Grade
- Parcel number: 16 ,210722,000
- Zoning: RESIDENTIAL
- Special conditions: Standard
Construction
Type & style
- Home type: SingleFamily
- Architectural style: Traditional
- Property subtype: Single Family Residence
Materials
- Brick
- Foundation: Block
- Roof: Asphalt
Condition
- Good
- New construction: No
- Year built: 1950
Utilities & green energy
- Sewer: Public Sewer
- Water: Public
Community & neighborhood
Location
- Region: Lewistown
- Subdivision: Highland Park
- Municipality: DERRY TWP
Other
Other facts
- Listing agreement: Exclusive Right To Sell
- Listing terms: Cash,Conventional
- Ownership: Other
- Road surface type: Paved
Price history
| Date | Event | Price |
|---|---|---|
| 7/28/2023 | Sold | $150,000+15.5%$74/sqft |
Source: | ||
| 6/13/2023 | Pending sale | $129,900$64/sqft |
Source: | ||
| 6/7/2023 | Listed for sale | $129,900$64/sqft |
Source: | ||
Public tax history
| Year | Property taxes | Tax assessment |
|---|---|---|
| 2025 | $1,955 | $32,600 |
| 2024 | $1,955 | $32,600 |
| 2023 | $1,955 | $32,600 |
Find assessor info on the county website
Neighborhood: Highland Park
Nearby schools
GreatSchools rating
- 2/10Lewistown El SchoolGrades: K-3Distance: 1.8 mi
- 6/10Mifflin Co JhsGrades: 8-9Distance: 0.3 mi
- 4/10Mifflin Co High SchoolGrades: 10-12Distance: 2.3 mi
Schools provided by the listing agent
- Elementary: Indian Valley
- Middle: Mifflin County Junior
- High: Mifflin County High
- District: Mifflin County
Source: Bright MLS. This data may not be complete. We recommend contacting the local school district to confirm school assignments for this home.

Get pre-qualified for a loan
At Zillow Home Loans, we can pre-qualify you in as little as 5 minutes with no impact to your credit score.An equal housing lender. NMLS #10287.
