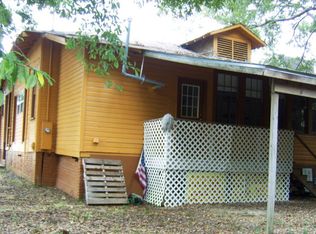Home is light commercial / residential zoning and can be used as business or home. Two blocks from McComb High School and 1/2 block from Delaware. Home constructed in the 1880's and typical Victorian home with rounded porch. Home was restored in the 1990's and mostly original to construction. Original 1920's bathroom was added at the original rear porch.Stained heart pine floors.All windows were stripped to bare wood and refinished. Rest of rear porch was enclosed for utility room and second bathroom. Home is a 2 bedroom home, but has been used as a three bedroom home depending on how space is used. Large foyer area typically used as a living room. Dining room off kitchen with separate porch entrance. Room may have been used for a business entrance at one time. All wiring and All plumbing has been updated and to current residential code. Home has new roof and new central HVAC. Deck has been added at rear. Metal carport cover added for parking. Lot is deep and shaded. Call your realtor!
This property is off market, which means it's not currently listed for sale or rent on Zillow. This may be different from what's available on other websites or public sources.

