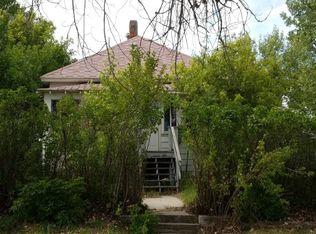Closed
Price Unknown
118 3rd St S, Cascade, MT 59421
4beds
2,400sqft
Single Family Residence
Built in 1971
9,365.4 Square Feet Lot
$352,000 Zestimate®
$--/sqft
$2,246 Estimated rent
Home value
$352,000
$236,000 - $528,000
$2,246/mo
Zestimate® history
Loading...
Owner options
Explore your selling options
What's special
Located in the wonderful town of Cascade with the Missouri River as its backdrop, this 4-bedroom, 2-bathroom, 2 car attached garage home has so much new: Plumbing, electrical, windows, roof, deck, both bathrooms, the kitchen, flooring (except the 2 main level bedrooms), paint, fans, fixtures, heating and more! Both the front and back yards have been seeded. With nothing to do but move in, you'll have lots of time to check out the town and all there is to do including fishing, camping, hunting and hiking. Listed by Polly Pearson and Abby Williams
Zillow last checked: 8 hours ago
Listing updated: October 07, 2024 at 10:52am
Listed by:
Abby Williams 406-868-7589,
Fathom Realty MT, LLC,
Polly Pearson 406-899-6711,
Fathom Realty MT, LLC
Bought with:
Jamie Laabs, RRE-BRO-LIC-109492
Fathom Realty MT, LLC
Amber D Corrow-Scott, RRE-BRO-LIC-15886
Fathom Realty MT, LLC
Source: MRMLS,MLS#: 30023203
Facts & features
Interior
Bedrooms & bathrooms
- Bedrooms: 4
- Bathrooms: 2
- Full bathrooms: 2
Bedroom 1
- Level: Main
Bedroom 2
- Level: Main
Bedroom 3
- Level: Basement
Bedroom 4
- Level: Basement
Bathroom 1
- Level: Main
Bathroom 2
- Level: Main
Basement
- Description: Walk-out
- Level: Basement
Family room
- Level: Lower
Kitchen
- Level: Main
Laundry
- Level: Basement
Living room
- Level: Main
Utility room
- Level: Basement
Heating
- Electric, Forced Air
Appliances
- Included: Dishwasher, Microwave, Range, Refrigerator
- Laundry: Washer Hookup
Features
- Basement: Finished,Walk-Out Access
- Has fireplace: No
Interior area
- Total interior livable area: 2,400 sqft
- Finished area below ground: 1,020
Property
Parking
- Total spaces: 2
- Parking features: Alley Access, Garage, Garage Door Opener
- Attached garage spaces: 2
Features
- Levels: One
- Stories: 1
Lot
- Size: 9,365 sqft
- Features: Back Yard, Front Yard, Level
- Topography: Level
Details
- Additional structures: Shed(s)
- Parcel number: 02277435312260000
- Special conditions: Standard
- Horses can be raised: Yes
Construction
Type & style
- Home type: SingleFamily
- Architectural style: Ranch
- Property subtype: Single Family Residence
Materials
- Foundation: Poured
- Roof: Asphalt
Condition
- New construction: No
- Year built: 1971
Utilities & green energy
- Sewer: Public Sewer
- Water: Public
- Utilities for property: Electricity Connected, Natural Gas Available
Community & neighborhood
Location
- Region: Cascade
Other
Other facts
- Listing agreement: Exclusive Right To Sell
- Listing terms: Cash,Conventional,FHA,VA Loan
- Road surface type: Asphalt
Price history
| Date | Event | Price |
|---|---|---|
| 10/7/2024 | Sold | -- |
Source: | ||
| 8/30/2024 | Price change | $339,999-2.6%$142/sqft |
Source: | ||
| 8/17/2024 | Price change | $349,000-3%$145/sqft |
Source: | ||
| 8/5/2024 | Price change | $359,900-2.7%$150/sqft |
Source: | ||
| 7/18/2024 | Price change | $369,900-2.6%$154/sqft |
Source: | ||
Public tax history
| Year | Property taxes | Tax assessment |
|---|---|---|
| 2025 | $1,579 -23.9% | $312,900 +12.2% |
| 2024 | $2,076 +1.6% | $278,800 +4% |
| 2023 | $2,042 +22.7% | $268,000 +31.8% |
Find assessor info on the county website
Neighborhood: 59421
Nearby schools
GreatSchools rating
- 9/10Cascade SchoolGrades: PK-5Distance: 0.2 mi
- 9/10Cascade 7-8Grades: 6-8Distance: 0.2 mi
- 8/10Cascade High SchoolGrades: 9-12Distance: 0.2 mi
