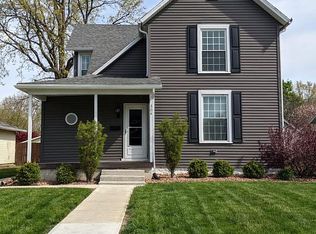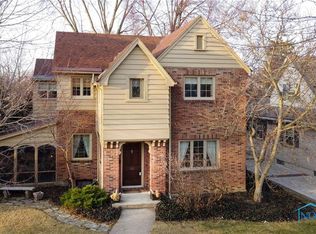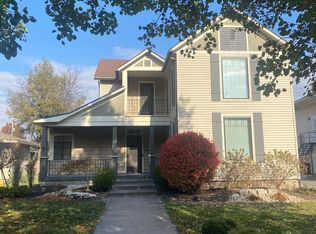Sold for $324,000 on 03/04/25
$324,000
118 2nd St, Findlay, OH 45840
4beds
3,141sqft
Single Family Residence
Built in 1905
10,018.8 Square Feet Lot
$315,000 Zestimate®
$103/sqft
$1,743 Estimated rent
Home value
$315,000
$290,000 - $340,000
$1,743/mo
Zestimate® history
Loading...
Owner options
Explore your selling options
What's special
This home, in the heart of Findlay, showcases its own unique charm. Beautiful windows, wooden floors, and ample built-in storage found in almost every room. 3 stories with a basement. Double staircase from the front room and from the kitchen give options from the main floor to the second floor. Fenced-in backyard with stamped patio. Barn was just painted and provides parking inside as well as on the side. New flooring in kitchen and carpet runner added to stairs. New wiring. 3rd floor provides extra living space with a large walk-in closet. Schedule your showing today.
Zillow last checked: 8 hours ago
Listing updated: October 14, 2025 at 12:40am
Listed by:
Chelsea Steinman 419-957-2964,
Key Realty
Bought with:
Jumana McManus, 2018003427
RE/MAX Preferred Associates
Source: NORIS,MLS#: 6125098
Facts & features
Interior
Bedrooms & bathrooms
- Bedrooms: 4
- Bathrooms: 2
- Full bathrooms: 2
Primary bedroom
- Level: Upper
- Dimensions: 11 x 13
Bedroom 2
- Level: Upper
- Dimensions: 11 x 12
Bedroom 3
- Level: Upper
- Dimensions: 11 x 13
Bedroom 4
- Level: Upper
- Dimensions: 18 x 25
Dining room
- Level: Main
- Dimensions: 14 x 16
Family room
- Level: Main
- Dimensions: 16 x 16
Kitchen
- Level: Main
- Dimensions: 13 x 30
Living room
- Level: Main
- Dimensions: 13 x 13
Other
- Level: Main
- Dimensions: 10 x 11
Heating
- Forced Air, Natural Gas
Cooling
- Central Air, Other
Appliances
- Included: Dishwasher, Microwave, Water Heater, Refrigerator
Features
- Basement: Full
- Has fireplace: Yes
- Fireplace features: Family Room, Gas
Interior area
- Total structure area: 3,141
- Total interior livable area: 3,141 sqft
Property
Parking
- Total spaces: 2
- Parking features: Asphalt, Other, Alley Access, Detached Garage, Driveway
- Garage spaces: 2
- Has uncovered spaces: Yes
Features
- Patio & porch: Patio
Lot
- Size: 10,018 sqft
- Dimensions: 10,000
Details
- Parcel number: 590000279820
Construction
Type & style
- Home type: SingleFamily
- Architectural style: Traditional
- Property subtype: Single Family Residence
Materials
- Wood Siding
- Roof: Other
Condition
- Year built: 1905
Utilities & green energy
- Electric: Circuit Breakers
- Sewer: Sanitary Sewer
- Water: Public
Community & neighborhood
Location
- Region: Findlay
- Subdivision: None
Other
Other facts
- Listing terms: Cash,Conventional,FHA
Price history
| Date | Event | Price |
|---|---|---|
| 3/5/2025 | Pending sale | $309,900-4.4%$99/sqft |
Source: NORIS #6125098 | ||
| 3/4/2025 | Sold | $324,000+4.5%$103/sqft |
Source: NORIS #6125098 | ||
| 1/27/2025 | Contingent | $309,900$99/sqft |
Source: NORIS #6125098 | ||
| 1/22/2025 | Listed for sale | $309,900+10.7%$99/sqft |
Source: NORIS #6125098 | ||
| 11/28/2023 | Sold | $280,000-6.6%$89/sqft |
Source: NORIS #6106166 | ||
Public tax history
| Year | Property taxes | Tax assessment |
|---|---|---|
| 2024 | $2,097 -14.4% | $68,820 |
| 2023 | $2,449 +0.4% | $68,820 |
| 2022 | $2,440 +16.2% | $68,820 +33.3% |
Find assessor info on the county website
Neighborhood: 45840
Nearby schools
GreatSchools rating
- 6/10Donnell Middle SchoolGrades: 5-8Distance: 0.2 mi
- 7/10Findlay High SchoolGrades: 9-12Distance: 2.1 mi
- NAJefferson Primary SchoolGrades: K-2Distance: 0.5 mi
Schools provided by the listing agent
- Elementary: Findlay Elementary Schools
- High: Findlay
Source: NORIS. This data may not be complete. We recommend contacting the local school district to confirm school assignments for this home.

Get pre-qualified for a loan
At Zillow Home Loans, we can pre-qualify you in as little as 5 minutes with no impact to your credit score.An equal housing lender. NMLS #10287.
Sell for more on Zillow
Get a free Zillow Showcase℠ listing and you could sell for .
$315,000
2% more+ $6,300
With Zillow Showcase(estimated)
$321,300

