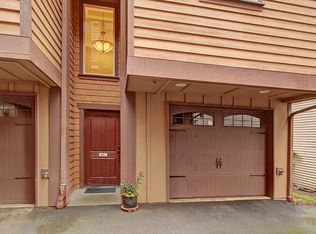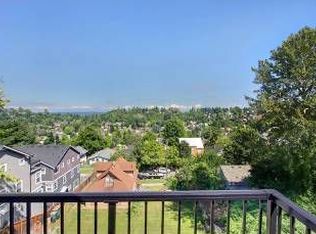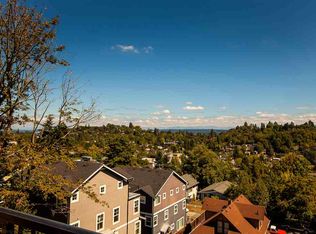If you're going to live in Madison Valley, shouldn't you see the valley? Greet Cascade sunrises from your private deck off the top floor Master suite retreat! Entertain in Great Room style, with territorial view, real hardwoods, gas fp, and granite/stainless kitchen. Also in this 2008-built, 1,660sf townhome: 2 more bedrooms, 1.5 more baths, back patio, and 1-car attached garage, all just blocks from the boutiques, bakeries, and bustle of 1 of Seattle's most eclectic neighborhoods!
This property is off market, which means it's not currently listed for sale or rent on Zillow. This may be different from what's available on other websites or public sources.



