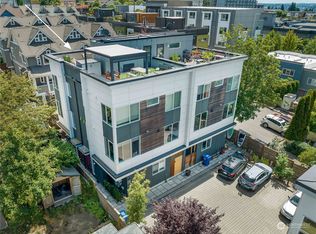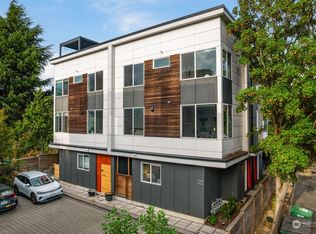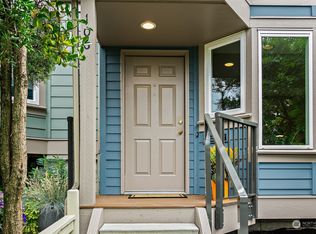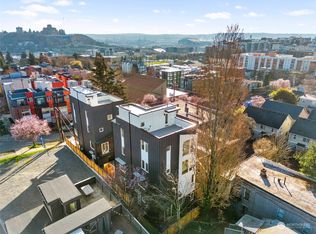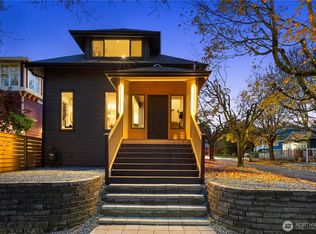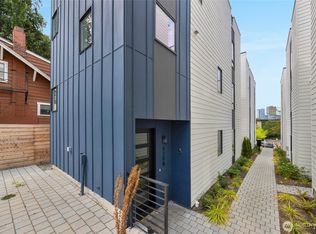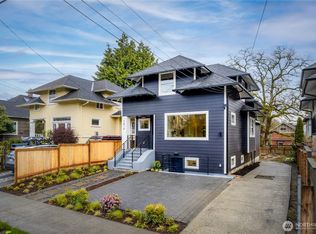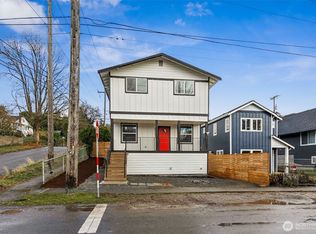Rare in-city single-family home on its own 3,840sq' lot and fully updated to near-new construction quality. Unmatched parking with a secure garage and double driveway that fits 3-5 cars. Upstairs offers two bedrooms, a utility room, and a cozy family room with wine fridge and wet bar. Enjoy city views, new roof, siding, windows, insulation, electrical and high-efficiency gas furnace. The flat backyard is ideal of lounging, gardening, a firepit or play or even a DADU. Truly, urban living reimagined.
Pending
Listed by:
Timothy Tilbury,
Jason Mitchell Real Estate WA
$1,149,950
118 16th Avenue, Seattle, WA 98122
4beds
2,380sqft
Est.:
Single Family Residence
Built in 1900
3,841.99 Square Feet Lot
$-- Zestimate®
$483/sqft
$-- HOA
What's special
Flat backyardCity viewsHigh-efficiency gas furnaceDouble drivewaySecure garageNew roof
- 100 days |
- 80 |
- 2 |
Zillow last checked: 8 hours ago
Listing updated: December 01, 2025 at 10:01am
Listed by:
Timothy Tilbury,
Jason Mitchell Real Estate WA
Source: NWMLS,MLS#: 2428051
Facts & features
Interior
Bedrooms & bathrooms
- Bedrooms: 4
- Bathrooms: 2
- Full bathrooms: 2
- Main level bathrooms: 1
- Main level bedrooms: 2
Bedroom
- Level: Main
Bedroom
- Level: Main
Bathroom full
- Level: Main
Dining room
- Level: Main
Entry hall
- Level: Main
Kitchen without eating space
- Level: Main
Living room
- Level: Main
Heating
- Fireplace, Forced Air, High Efficiency (Unspecified), Electric, Natural Gas
Cooling
- Forced Air
Appliances
- Included: Dishwasher(s), Microwave(s), Refrigerator(s), Stove(s)/Range(s), Water Heater: Electric, Water Heater Location: Basement
Features
- Dining Room
- Flooring: Ceramic Tile, Vinyl Plank, Carpet
- Windows: Double Pane/Storm Window
- Basement: Unfinished
- Number of fireplaces: 1
- Fireplace features: Electric, Main Level: 1, Fireplace
Interior area
- Total structure area: 2,380
- Total interior livable area: 2,380 sqft
Property
Parking
- Total spaces: 1
- Parking features: Driveway, Attached Garage, Off Street
- Attached garage spaces: 1
Features
- Levels: Two
- Stories: 2
- Entry location: Main
- Patio & porch: Double Pane/Storm Window, Dining Room, Fireplace, Water Heater, Wet Bar, Wine/Beverage Refrigerator
- Has view: Yes
- View description: City, See Remarks, Territorial
Lot
- Size: 3,841.99 Square Feet
- Features: Curbs, Paved, Sidewalk, Deck, Fenced-Partially, Gas Available
- Topography: Level,Partial Slope
Details
- Parcel number: 9826700650
- Special conditions: See Remarks
Construction
Type & style
- Home type: SingleFamily
- Property subtype: Single Family Residence
Materials
- Cement Planked, Wood Siding, Cement Plank
- Foundation: Poured Concrete, Slab
- Roof: Composition
Condition
- Updated/Remodeled
- Year built: 1900
- Major remodel year: 2025
Utilities & green energy
- Electric: Company: Seattle City Light
- Sewer: Sewer Connected, Company: Seattle Public utilities
- Water: Public, Company: Seattle Public Utilities
Community & HOA
Community
- Subdivision: Seattle
Location
- Region: Seattle
Financial & listing details
- Price per square foot: $483/sqft
- Tax assessed value: $810,000
- Annual tax amount: $7,677
- Date on market: 6/8/2025
- Cumulative days on market: 187 days
- Listing terms: Cash Out,Conventional,FHA,VA Loan
- Inclusions: Dishwasher(s), Microwave(s), Refrigerator(s), Stove(s)/Range(s)
Estimated market value
Not available
Estimated sales range
Not available
Not available
Price history
Price history
| Date | Event | Price |
|---|---|---|
| 11/10/2025 | Pending sale | $1,149,950$483/sqft |
Source: | ||
| 9/3/2025 | Listed for sale | $1,149,950+64.3%$483/sqft |
Source: | ||
| 9/28/2022 | Sold | $700,000$294/sqft |
Source: | ||
Public tax history
Public tax history
| Year | Property taxes | Tax assessment |
|---|---|---|
| 2024 | $8,039 +4.7% | $810,000 +2.8% |
| 2023 | $7,677 +5.8% | $788,000 -5.2% |
| 2022 | $7,259 -0.4% | $831,000 +7.8% |
Find assessor info on the county website
BuyAbility℠ payment
Est. payment
$6,874/mo
Principal & interest
$5686
Property taxes
$786
Home insurance
$402
Climate risks
Neighborhood: Minor
Nearby schools
GreatSchools rating
- 5/10Gatzert Elementary SchoolGrades: PK-5Distance: 0.2 mi
- 6/10Washington Middle SchoolGrades: 6-8Distance: 0.4 mi
- 8/10Garfield High SchoolGrades: 9-12Distance: 0.5 mi
Schools provided by the listing agent
- Elementary: Gatzert
- Middle: Wash Mid
- High: Garfield High
Source: NWMLS. This data may not be complete. We recommend contacting the local school district to confirm school assignments for this home.
- Loading
