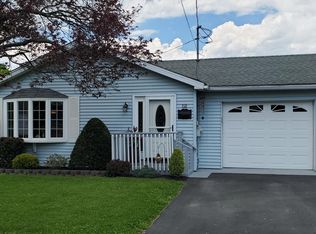Sold for $325,000 on 08/09/24
$325,000
118 10th St, Matamoras, PA 18336
2beds
1,848sqft
Single Family Residence
Built in 1925
0.3 Acres Lot
$348,800 Zestimate®
$176/sqft
$2,160 Estimated rent
Home value
$348,800
$293,000 - $415,000
$2,160/mo
Zestimate® history
Loading...
Owner options
Explore your selling options
What's special
Discover this charming RIVERSTONE SIDED cape cod home in the heart of Matamoras, featuring 2 bedrooms, 2 baths, and a bonus room. Enjoy the cozy living spaces, 9-foot-high ceilings, a well-appointed kitchen, and two serene bedrooms on the first floor. Upstairs, find a versatile extra living space with a bonus room for your needs. With a lush backyard and central location near amenities, this home offers comfort and convenience. Don't miss out--schedule a showing today!
Zillow last checked: 8 hours ago
Listing updated: September 06, 2024 at 09:24pm
Listed by:
Heather Berrios 570-832-3250,
Iron Valley R E Tri-State,
NON-MEMBER,
NON-MEMBER OFFICE
Bought with:
Stephanie Tsaptsinos, RS367189
Iron Valley R E Tri-State
Source: PWAR,MLS#: PW241452
Facts & features
Interior
Bedrooms & bathrooms
- Bedrooms: 2
- Bathrooms: 2
- Full bathrooms: 2
Bedroom 1
- Area: 136.51
- Dimensions: 12.41 x 11
Bedroom 2
- Area: 117.5
- Dimensions: 11.75 x 10
Bathroom 1
- Area: 54.31
- Dimensions: 8.58 x 6.33
Bathroom 2
- Area: 35
- Dimensions: 7 x 5
Bonus room
- Area: 198
- Dimensions: 18 x 11
Dining room
- Area: 226.56
- Dimensions: 16 x 14.16
Family room
- Area: 600
- Dimensions: 25 x 24
Kitchen
- Area: 82.5
- Dimensions: 10 x 8.25
Living room
- Area: 324
- Dimensions: 27 x 12
Heating
- Hot Water, Steam, Natural Gas
Cooling
- Ceiling Fan(s)
Appliances
- Included: Dryer, Washer, Refrigerator, Gas Oven, Dishwasher
Features
- Flooring: Carpet, Tile, Hardwood
- Doors: Storm Door(s)
- Windows: Insulated Windows, Storm Window(s), Screens
- Basement: Dirt Floor,Full
- Attic: Finished
- Has fireplace: Yes
- Fireplace features: Living Room, Stone
Interior area
- Total structure area: 3,432
- Total interior livable area: 1,848 sqft
- Finished area above ground: 1,848
- Finished area below ground: 0
Property
Parking
- Total spaces: 2
- Parking features: Driveway, Garage
- Garage spaces: 2
- Has uncovered spaces: Yes
Features
- Stories: 3
- Patio & porch: Front Porch, Screened, Patio
- Has view: Yes
- View description: Mountain(s)
- Body of water: None
Lot
- Size: 0.30 Acres
- Features: Corner Lot, Level
Details
- Additional structures: Garage(s)
- Parcel number: 083.140508 002194
Construction
Type & style
- Home type: SingleFamily
- Architectural style: Cape Cod
- Property subtype: Single Family Residence
Materials
- Aluminum Siding, Stone
- Roof: Asphalt
Condition
- New construction: No
- Year built: 1925
Utilities & green energy
- Water: Public
Community & neighborhood
Location
- Region: Matamoras
- Subdivision: None
Other
Other facts
- Listing terms: Cash,VA Loan,FHA,Conventional
Price history
| Date | Event | Price |
|---|---|---|
| 8/9/2024 | Sold | $325,000-7.1%$176/sqft |
Source: | ||
| 6/14/2024 | Pending sale | $350,000$189/sqft |
Source: | ||
| 5/20/2024 | Listed for sale | $350,000+75%$189/sqft |
Source: | ||
| 2/8/2024 | Sold | $200,000-42.7%$108/sqft |
Source: Public Record | ||
| 10/20/2023 | Pending sale | $349,000$189/sqft |
Source: | ||
Public tax history
| Year | Property taxes | Tax assessment |
|---|---|---|
| 2025 | $3,893 +4.4% | $22,940 |
| 2024 | $3,729 +1.1% | $22,940 |
| 2023 | $3,689 +1.9% | $22,940 |
Find assessor info on the county website
Neighborhood: 18336
Nearby schools
GreatSchools rating
- 8/10Delaware Valley El SchoolGrades: PK-5Distance: 0.5 mi
- 6/10Delaware Valley Middle SchoolGrades: 6-8Distance: 2 mi
- 10/10Delaware Valley High SchoolGrades: 9-12Distance: 5.9 mi

Get pre-qualified for a loan
At Zillow Home Loans, we can pre-qualify you in as little as 5 minutes with no impact to your credit score.An equal housing lender. NMLS #10287.
Sell for more on Zillow
Get a free Zillow Showcase℠ listing and you could sell for .
$348,800
2% more+ $6,976
With Zillow Showcase(estimated)
$355,776