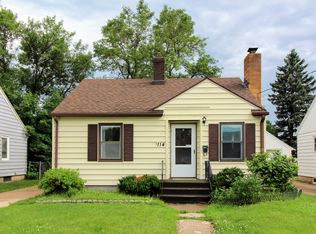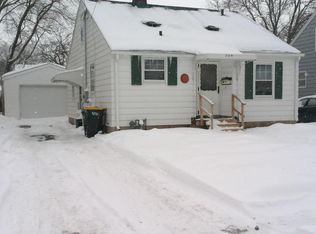Closed
$210,000
118 10 1/2 St SE, Rochester, MN 55904
3beds
2,340sqft
Single Family Residence
Built in 1948
4,791.6 Square Feet Lot
$218,700 Zestimate®
$90/sqft
$1,963 Estimated rent
Home value
$218,700
$199,000 - $241,000
$1,963/mo
Zestimate® history
Loading...
Owner options
Explore your selling options
What's special
This charming home is move-in ready and is getting a facelift! Take full advantage of this real estate opportunity where all the majors have already been done! Step into this two-bedroom home that has been freshly painted, with new carpet, new fixtures, a new refrigerator, exterior door, and a new garage door. Before you move in, you will have a brand-new roof and siding, giving the exterior a fresh and modern appearance that will surely excite you. Other essential aspects of the home have also been refreshed for your convenience. The windows have been updated to improve energy efficiency, while the furnace, A/C, and water heater have all been serviced or replaced, ensuring the home is comfortable year-round. This combination of new installations and refreshed major components makes the home move-in ready, offering a blend of comfort, style, and reliability. You can rest easy knowing that all the updates have been taken care of for you. The home is conveniently located close to downtown, parks, trails, shops, and restaurants. Call today for a tour!
Zillow last checked: 8 hours ago
Listing updated: May 06, 2025 at 07:21pm
Listed by:
Heidi Novak 507-358-0821,
Re/Max Results
Bought with:
Jerry Enright
Property Brokers of Minnesota
Source: NorthstarMLS as distributed by MLS GRID,MLS#: 6577975
Facts & features
Interior
Bedrooms & bathrooms
- Bedrooms: 3
- Bathrooms: 2
- Full bathrooms: 1
- 1/4 bathrooms: 1
Bedroom 1
- Level: Main
Bedroom 2
- Level: Main
Bedroom 3
- Level: Upper
Kitchen
- Level: Main
Laundry
- Level: Basement
Living room
- Level: Main
Heating
- Forced Air
Cooling
- Central Air
Appliances
- Included: Dryer, Gas Water Heater, Range, Refrigerator, Water Softener Owned
Features
- Basement: Block
- Has fireplace: No
Interior area
- Total structure area: 2,340
- Total interior livable area: 2,340 sqft
- Finished area above ground: 1,560
- Finished area below ground: 0
Property
Parking
- Total spaces: 1
- Parking features: Detached, Concrete
- Garage spaces: 1
Accessibility
- Accessibility features: None
Features
- Levels: One and One Half
- Stories: 1
- Fencing: Chain Link,Full
Lot
- Size: 4,791 sqft
- Dimensions: 44 x 108
- Features: Near Public Transit, Wooded
Details
- Foundation area: 780
- Parcel number: 640244021903
- Zoning description: Residential-Single Family
Construction
Type & style
- Home type: SingleFamily
- Property subtype: Single Family Residence
Materials
- Metal Siding, Block
Condition
- Age of Property: 77
- New construction: No
- Year built: 1948
Utilities & green energy
- Electric: Circuit Breakers
- Gas: Natural Gas
- Sewer: City Sewer/Connected
- Water: City Water/Connected
Community & neighborhood
Location
- Region: Rochester
- Subdivision: Sunnyside Add
HOA & financial
HOA
- Has HOA: No
Price history
| Date | Event | Price |
|---|---|---|
| 2/27/2025 | Sold | $210,000-4.5%$90/sqft |
Source: | ||
| 2/3/2025 | Pending sale | $219,900$94/sqft |
Source: | ||
| 1/1/2025 | Price change | $219,900-2.2%$94/sqft |
Source: | ||
| 9/10/2024 | Listed for sale | $224,900+84.3%$96/sqft |
Source: | ||
| 11/9/2005 | Sold | $122,000$52/sqft |
Source: Public Record Report a problem | ||
Public tax history
| Year | Property taxes | Tax assessment |
|---|---|---|
| 2025 | $2,856 +12.3% | $211,700 +3.7% |
| 2024 | $2,544 | $204,200 +1.1% |
| 2023 | -- | $202,000 +7.8% |
Find assessor info on the county website
Neighborhood: Sunnyside
Nearby schools
GreatSchools rating
- 3/10Franklin Elementary SchoolGrades: PK-5Distance: 1.1 mi
- 9/10Mayo Senior High SchoolGrades: 8-12Distance: 0.8 mi
- 4/10Willow Creek Middle SchoolGrades: 6-8Distance: 1.8 mi
Schools provided by the listing agent
- Elementary: Riverside Central
- Middle: Willow Creek
- High: Mayo
Source: NorthstarMLS as distributed by MLS GRID. This data may not be complete. We recommend contacting the local school district to confirm school assignments for this home.
Get a cash offer in 3 minutes
Find out how much your home could sell for in as little as 3 minutes with a no-obligation cash offer.
Estimated market value$218,700
Get a cash offer in 3 minutes
Find out how much your home could sell for in as little as 3 minutes with a no-obligation cash offer.
Estimated market value
$218,700

