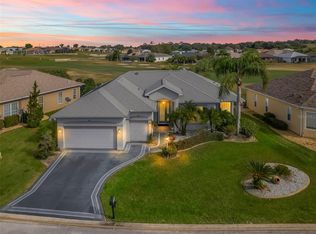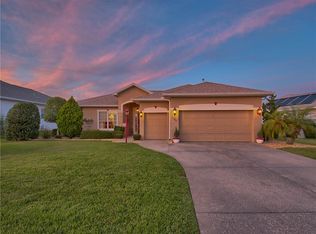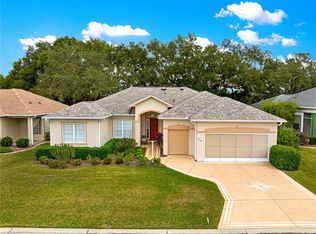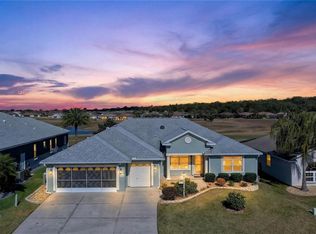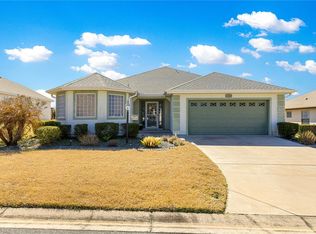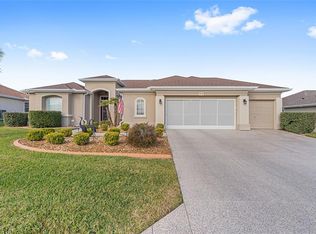HUGE PRICE DROP because Seller's timeline has changed! BUILDER'S MODEL ON THE GOLF COURSE! This stunning and popular San Marco model is a find! Upgraded to the hilt and updated so all you have to do is move-in! The Builder spared no expense in creating this home. The brick paved driveway sets the stage for what to expect on the inside. 14 foot ceilings with crown molding and built-ins greet you as you enter the main door, but your eyes will be drawn to the panoramic golf course views to the back of the home. This home knows how to show off the views with display windows or sliders from every room to the back of the home including the kitchen. The living room has built-in cabinets that make a great space for all your books. The kitchen is light and bright with white quartz counters and 48" raised panel white cabinets. The huge island is perfect to gather around. The family room is adjacent to the kitchen making it a great place to relax and entertain. The office/den is currently being used as a bedroom with pocket doors but can easily be converted back giving you so much flexibility. The primary bedroom has a sitting area too that features a desk and overhead cabinets. LVP flooring in all the main areas and upgraded carpet with an 8lb pad in the bedrooms gives this home the perfect blend of that wow factor and comfort. The bedrooms are set in a split formation for maximum privacy. Speaking of privacy, the view and serenity from the lanai and birdcage to the back of the home is stunning. You can watch all the play on the par 4, 12th hole of this championship course. The 2.5 car garage gives you plenty of room for all your toys. The washer and dryer stay with the home. Roof was updated in 2020, A/C in 2024, newer water heater and fresh paint are just a few of the updates in the home. Stonecrest is a 55+ gated golf course community with tons of amenities such as 4 pools (1 indoor), pickleball courts, softball, 18 hole championship golf course, Broad Stripes Golf & Social Club, walking paths, pastures, meadows and over 80 different clubs to join! Stonecrest is just a bridge away by golf cart to the Villages. Come see why we are proud to offer this home for sale!
For sale
$470,000
11799 SE 173rd Lane Rd, Summerfield, FL 34491
3beds
2,008sqft
Est.:
Single Family Residence
Built in 2001
7,000 Square Feet Lot
$-- Zestimate®
$234/sqft
$148/mo HOA
What's special
Huge islandLanai and birdcageWhite quartz countersPanoramic golf course viewsBuilt-in cabinetsLvp flooring
- 299 days |
- 153 |
- 9 |
Zillow last checked: 8 hours ago
Listing updated: August 18, 2025 at 02:40pm
Listing Provided by:
Bobby Mathews 352-281-5650,
RE/MAX FOXFIRE - HWY 40 352-732-3344
Source: Stellar MLS,MLS#: OM700133 Originating MLS: Ocala - Marion
Originating MLS: Ocala - Marion

Tour with a local agent
Facts & features
Interior
Bedrooms & bathrooms
- Bedrooms: 3
- Bathrooms: 2
- Full bathrooms: 2
Rooms
- Room types: Den/Library/Office, Family Room, Utility Room
Primary bedroom
- Features: Walk-In Closet(s)
- Level: First
- Area: 266 Square Feet
- Dimensions: 19x14
Kitchen
- Level: First
- Area: 255 Square Feet
- Dimensions: 17x15
Living room
- Level: First
- Area: 165 Square Feet
- Dimensions: 15x11
Heating
- Central, Electric
Cooling
- Central Air
Appliances
- Included: Dishwasher, Disposal, Dryer, Electric Water Heater, Microwave, Range, Refrigerator, Washer
- Laundry: Electric Dryer Hookup, Inside, Laundry Room, Washer Hookup
Features
- Built-in Features, Ceiling Fan(s), Crown Molding, Eating Space In Kitchen, High Ceilings, Kitchen/Family Room Combo, Living Room/Dining Room Combo, Primary Bedroom Main Floor, Split Bedroom, Stone Counters, Thermostat, Walk-In Closet(s)
- Flooring: Carpet, Luxury Vinyl, Tile
- Doors: French Doors, Sliding Doors
- Windows: Display Window(s), Double Pane Windows, Drapes, ENERGY STAR Qualified Windows, Insulated Windows, Shutters, Window Treatments
- Has fireplace: No
Interior area
- Total structure area: 2,924
- Total interior livable area: 2,008 sqft
Video & virtual tour
Property
Parking
- Total spaces: 2
- Parking features: Driveway, Garage Door Opener, Golf Cart Garage, Golf Cart Parking, Ground Level, Oversized, Under Building, Workshop in Garage
- Attached garage spaces: 2
- Has uncovered spaces: Yes
- Details: Garage Dimensions: 28x21
Features
- Levels: One
- Stories: 1
- Patio & porch: Covered, Front Porch, Rear Porch, Screened
- Exterior features: Lighting, Rain Gutters
- Has view: Yes
- View description: Golf Course
Lot
- Size: 7,000 Square Feet
- Dimensions: 70 x 100
- Features: In County, Landscaped, Level, Near Golf Course, On Golf Course, Private, Street Dead-End, Above Flood Plain
- Residential vegetation: Mature Landscaping, Trees/Landscaped
Details
- Parcel number: 6263005011
- Zoning: PUD
- Special conditions: None
Construction
Type & style
- Home type: SingleFamily
- Architectural style: Florida
- Property subtype: Single Family Residence
- Attached to another structure: Yes
Materials
- Stucco, Wood Frame
- Foundation: Slab
- Roof: Shingle
Condition
- Completed
- New construction: No
- Year built: 2001
Details
- Builder model: San Marco
Utilities & green energy
- Sewer: Public Sewer
- Water: Public
- Utilities for property: BB/HS Internet Available, Cable Available, Electricity Connected, Sewer Connected, Water Connected
Green energy
- Energy efficient items: Appliances, Thermostat, Windows
Community & HOA
Community
- Features: Clubhouse, Deed Restrictions, Fitness Center, Gated Community - Guard, Golf Carts OK, Golf, Pool, Restaurant, Tennis Court(s)
- Security: Gated Community, Smoke Detector(s), Fire/Smoke Detection Integration
- Senior community: Yes
- Subdivision: STONECREST
HOA
- Has HOA: Yes
- Amenities included: Clubhouse, Fitness Center, Gated, Golf Course, Recreation Facilities, Tennis Court(s)
- Services included: 24-Hour Guard, Common Area Taxes, Community Pool, Manager, Private Road, Recreational Facilities
- HOA fee: $148 monthly
- HOA name: Carmel Knight
- HOA phone: 352-347-2289
- Pet fee: $0 monthly
Location
- Region: Summerfield
Financial & listing details
- Price per square foot: $234/sqft
- Tax assessed value: $366,298
- Annual tax amount: $5,323
- Date on market: 4/23/2025
- Cumulative days on market: 218 days
- Listing terms: Cash,Conventional,VA Loan
- Ownership: Fee Simple
- Total actual rent: 0
- Electric utility on property: Yes
- Road surface type: Paved, Asphalt
Estimated market value
Not available
Estimated sales range
Not available
Not available
Price history
Price history
| Date | Event | Price |
|---|---|---|
| 6/7/2025 | Price change | $470,000-5.9%$234/sqft |
Source: | ||
| 4/23/2025 | Listed for sale | $499,700+72.3%$249/sqft |
Source: | ||
| 7/29/2020 | Sold | $290,000-3.3%$144/sqft |
Source: Stellar MLS #OM604962 Report a problem | ||
| 7/13/2020 | Pending sale | $299,900$149/sqft |
Source: KELLER WILLIAMS CORNERSTONE RE #OM604962 Report a problem | ||
| 6/17/2020 | Listed for sale | $299,900+16.2%$149/sqft |
Source: KELLER WILLIAMS CORNERSTONE RE #OM604962 Report a problem | ||
Public tax history
Public tax history
| Year | Property taxes | Tax assessment |
|---|---|---|
| 2024 | $5,323 +1% | $366,298 +1.6% |
| 2023 | $5,271 +38.4% | $360,499 +37.8% |
| 2022 | $3,808 0% | $261,571 +3% |
Find assessor info on the county website
BuyAbility℠ payment
Est. payment
$2,994/mo
Principal & interest
$2211
Property taxes
$635
HOA Fees
$148
Climate risks
Neighborhood: 34491
Nearby schools
GreatSchools rating
- 1/10Stanton-Weirsdale Elementary SchoolGrades: PK-5Distance: 1.7 mi
- 4/10Lake Weir Middle SchoolGrades: 6-8Distance: 2.7 mi
- 2/10Lake Weir High SchoolGrades: 9-12Distance: 7.6 mi
- Loading
- Loading
