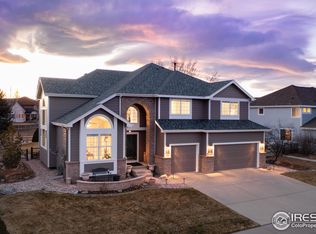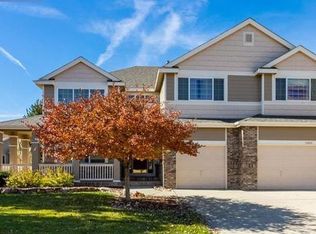Sold for $850,000 on 04/21/23
$850,000
11799 Pleasant View Rdg, Longmont, CO 80504
4beds
4,230sqft
Residential-Detached, Residential
Built in 2004
10,800 Square Feet Lot
$829,600 Zestimate®
$201/sqft
$3,496 Estimated rent
Home value
$829,600
$788,000 - $871,000
$3,496/mo
Zestimate® history
Loading...
Owner options
Explore your selling options
What's special
Location, Location, Location. There is so much to offer in this beautiful home located in the desirable Elms at Meadow Vale neighborhood on a large lot that backs to open space and has breathtaking views of the mountains. As you walk in you will find an open concept floor plan with vaulted ceilings throughout. The large eat-in kitchen has new appliances, a generous amount of counter space and cabinets, and a large pantry. The main floor also offers a front facing home office, huge family room with a gas fireplace and a separate dining room. This home also has a 4 car garage. The sizable master bedroom has beautiful views of the snowcapped mountains, an en-suite master bath and a walk in closet. 2 other large bedrooms and a loft on the upper level. Seller is open to offering a credit close off the loft to create a 4th bedroom. Newly finished basement has a recreation room with multiple uses and a bathroom. You don't want to miss the private backyard with a water feature that stays! Perfect for entertaining on your new patio, gardening in the raised garden beds, or just relaxing and enjoying the view! Built by Genesee Home Builders. This home has recently cleaned HVAC and ductwork, is wired for sound, and is plumbed for a whole house vacuum.
Zillow last checked: 8 hours ago
Listing updated: August 01, 2024 at 11:01pm
Listed by:
Christopher Martinez 303-651-3939,
RE/MAX Alliance-Longmont,
Steven Noel 303-641-0250,
RE/MAX Alliance-Longmont
Bought with:
Kyle Doerfler
Windermere Fort Collins
Source: IRES,MLS#: 982413
Facts & features
Interior
Bedrooms & bathrooms
- Bedrooms: 4
- Bathrooms: 4
- Full bathrooms: 2
- 3/4 bathrooms: 1
- 1/2 bathrooms: 1
Primary bedroom
- Area: 340
- Dimensions: 20 x 17
Bedroom 2
- Area: 144
- Dimensions: 12 x 12
Bedroom 3
- Area: 182
- Dimensions: 14 x 13
Bedroom 4
- Area: 182
- Dimensions: 14 x 13
Dining room
- Area: 144
- Dimensions: 12 x 12
Family room
- Area: 306
- Dimensions: 18 x 17
Kitchen
- Area: 322
- Dimensions: 23 x 14
Living room
- Area: 156
- Dimensions: 12 x 13
Heating
- Forced Air
Cooling
- Central Air, Ceiling Fan(s)
Appliances
- Included: Electric Range/Oven, Self Cleaning Oven, Dishwasher, Refrigerator, Washer, Dryer, Microwave, Disposal
- Laundry: Washer/Dryer Hookups, Main Level
Features
- Study Area, Satellite Avail, High Speed Internet, Eat-in Kitchen, Cathedral/Vaulted Ceilings, Open Floorplan, Pantry, Walk-In Closet(s), Kitchen Island, High Ceilings, Open Floor Plan, Walk-in Closet, 9ft+ Ceilings
- Flooring: Wood, Wood Floors, Laminate, Carpet
- Windows: Double Pane Windows
- Basement: Partial,Partially Finished
- Has fireplace: Yes
- Fireplace features: Gas, Gas Log
Interior area
- Total structure area: 4,230
- Total interior livable area: 4,230 sqft
- Finished area above ground: 3,108
- Finished area below ground: 1,122
Property
Parking
- Total spaces: 4
- Parking features: Oversized, Tandem
- Attached garage spaces: 4
- Details: Garage Type: Attached
Features
- Levels: Two
- Stories: 2
- Patio & porch: Patio
- Fencing: Fenced
- Has view: Yes
- View description: Mountain(s)
Lot
- Size: 10,800 sqft
- Features: Curbs, Gutters, Sidewalks, Lawn Sprinkler System, Abuts Farm Land, Abuts Public Open Space
Details
- Parcel number: R0962501
- Zoning: SFR
- Special conditions: Private Owner
Construction
Type & style
- Home type: SingleFamily
- Architectural style: Contemporary/Modern
- Property subtype: Residential-Detached, Residential
Materials
- Wood/Frame
- Roof: Composition
Condition
- Not New, Previously Owned
- New construction: No
- Year built: 2004
Utilities & green energy
- Gas: Natural Gas
- Water: District Water, Longs Peak Water
- Utilities for property: Natural Gas Available, Cable Available
Community & neighborhood
Security
- Security features: Fire Alarm
Community
- Community features: Clubhouse, Park
Location
- Region: Longmont
- Subdivision: Elms At Meadow Vale 3rd Fg
HOA & financial
HOA
- Has HOA: Yes
- HOA fee: $110 monthly
- Services included: Common Amenities, Management, Utilities
Other
Other facts
- Listing terms: Cash,Conventional
- Road surface type: Paved, Asphalt
Price history
| Date | Event | Price |
|---|---|---|
| 4/21/2023 | Sold | $850,000-1%$201/sqft |
Source: | ||
| 3/9/2023 | Price change | $859,000-1.8%$203/sqft |
Source: | ||
| 2/23/2023 | Listed for sale | $875,000+62%$207/sqft |
Source: | ||
| 4/29/2016 | Sold | $540,000$128/sqft |
Source: Public Record Report a problem | ||
| 3/16/2016 | Pending sale | $540,000$128/sqft |
Source: RE/MAX Alliance-Boulder #785131 Report a problem | ||
Public tax history
| Year | Property taxes | Tax assessment |
|---|---|---|
| 2025 | $4,697 +4.2% | $49,090 -7.3% |
| 2024 | $4,507 +20.9% | $52,980 -1% |
| 2023 | $3,728 -1.9% | $53,490 +37.2% |
Find assessor info on the county website
Neighborhood: 80504
Nearby schools
GreatSchools rating
- 9/10Mead Elementary SchoolGrades: PK-5Distance: 4.1 mi
- 8/10Mead Middle SchoolGrades: 6-8Distance: 4.1 mi
- 7/10Mead High SchoolGrades: 9-12Distance: 1.1 mi
Schools provided by the listing agent
- Elementary: Mead
- Middle: Mead
- High: Mead
Source: IRES. This data may not be complete. We recommend contacting the local school district to confirm school assignments for this home.
Get a cash offer in 3 minutes
Find out how much your home could sell for in as little as 3 minutes with a no-obligation cash offer.
Estimated market value
$829,600
Get a cash offer in 3 minutes
Find out how much your home could sell for in as little as 3 minutes with a no-obligation cash offer.
Estimated market value
$829,600

