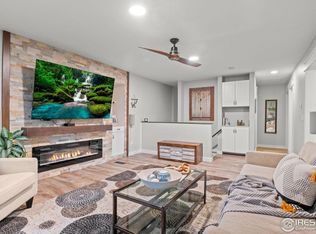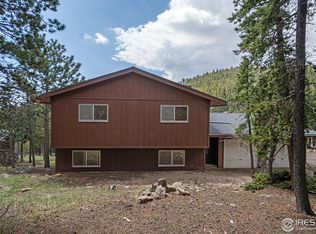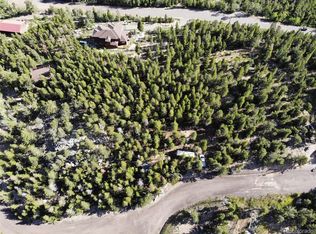Sold for $454,000
$454,000
11798 Sidney Road, Golden, CO 80403
3beds
1,629sqft
Single Family Residence
Built in 1977
0.96 Acres Lot
$445,500 Zestimate®
$279/sqft
$3,039 Estimated rent
Home value
$445,500
$419,000 - $477,000
$3,039/mo
Zestimate® history
Loading...
Owner options
Explore your selling options
What's special
Owner included lot 50 in the sale. Looking for a property with potential and space to make it your own? This south-facing ranch home sits on a gentle slope, offering plenty of opportunity for a hands-on buyer ready to put in sweat equity. Built in 1977, it features 1,629 sqft, 3 bedrooms, 2 bathrooms, and electric baseboard heat plus a woodstove for cozy nights. The home sits on Lot 54 & 55 (0.96 acres), . A sunroom floods the space with natural light, while classic 1980s details like popcorn ceilings and original windows & doors offer a blank slate for updates. The property also boasts a tool shed, concrete pad for RV parking, and room for horses, giving it mini ranch potential. Located with an easy commute to Boulder, Golden, and Arvada, this spot is ideal for someone ready to make it their own. Ready to turn potential into reality?
Zillow last checked: 8 hours ago
Listing updated: August 30, 2025 at 05:01pm
Listed by:
Denise Byers 303-642-7951,
Byers & Sellers MT Prop,
Randall Byers 303-642-7951,
Byers & Sellers MT Prop
Bought with:
Other MLS Non-REcolorado
NON MLS PARTICIPANT
Other MLS Non-REcolorado
NON MLS PARTICIPANT
Source: REcolorado,MLS#: 3427572
Facts & features
Interior
Bedrooms & bathrooms
- Bedrooms: 3
- Bathrooms: 2
- Full bathrooms: 1
- 3/4 bathrooms: 1
- Main level bathrooms: 2
- Main level bedrooms: 3
Bedroom
- Level: Main
Bedroom
- Level: Main
Bedroom
- Level: Main
Bathroom
- Level: Main
Bathroom
- Level: Main
Living room
- Level: Main
Office
- Level: Main
Heating
- Baseboard, Wood Stove
Cooling
- None
Features
- Flooring: Carpet
- Windows: Bay Window(s)
- Basement: Crawl Space
Interior area
- Total structure area: 1,629
- Total interior livable area: 1,629 sqft
- Finished area above ground: 1,629
Property
Parking
- Total spaces: 6
- Details: Off Street Spaces: 6
Features
- Levels: One
- Stories: 1
- Fencing: Partial
- Has view: Yes
- View description: Mountain(s)
Lot
- Size: 0.96 Acres
Details
- Parcel number: 037813
- Zoning: MR-1
- Special conditions: Standard
- Horse amenities: Loafing Shed, Paddocks
Construction
Type & style
- Home type: SingleFamily
- Architectural style: Bungalow
- Property subtype: Single Family Residence
Materials
- Wood Siding
- Roof: Composition
Condition
- Fixer
- Year built: 1977
Utilities & green energy
- Water: Well
- Utilities for property: Electricity Connected
Community & neighborhood
Location
- Region: Golden
- Subdivision: Coal Creek Heights
Other
Other facts
- Listing terms: Cash,Conventional,FHA
- Ownership: Individual
- Road surface type: Dirt
Price history
| Date | Event | Price |
|---|---|---|
| 8/29/2025 | Sold | $454,000+13.5%$279/sqft |
Source: | ||
| 7/21/2025 | Pending sale | $399,999$246/sqft |
Source: | ||
| 7/16/2025 | Price change | $399,999-10.9%$246/sqft |
Source: | ||
| 7/9/2025 | Price change | $449,000-6.3%$276/sqft |
Source: | ||
| 7/7/2025 | Price change | $479,000-4%$294/sqft |
Source: | ||
Public tax history
| Year | Property taxes | Tax assessment |
|---|---|---|
| 2024 | $2,629 +20% | $31,281 |
| 2023 | $2,190 -1.3% | $31,281 +22.6% |
| 2022 | $2,219 +12.7% | $25,517 -2.8% |
Find assessor info on the county website
Neighborhood: 80403
Nearby schools
GreatSchools rating
- NAJefferson Academy Coal Creek CanyonGrades: K-8Distance: 1.4 mi
- 10/10Ralston Valley High SchoolGrades: 9-12Distance: 13.1 mi
Schools provided by the listing agent
- Elementary: Coal Creek Canyon
- Middle: Bell
- High: Ralston Valley
- District: Jefferson County R-1
Source: REcolorado. This data may not be complete. We recommend contacting the local school district to confirm school assignments for this home.
Get a cash offer in 3 minutes
Find out how much your home could sell for in as little as 3 minutes with a no-obligation cash offer.
Estimated market value$445,500


