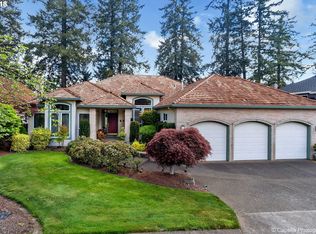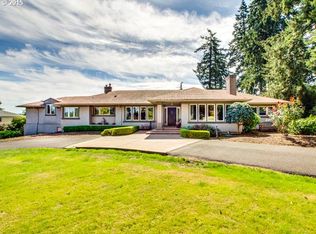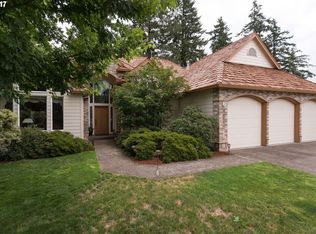Sold
$969,900
11798 SW Aspen Ridge Dr, Tigard, OR 97224
4beds
3,099sqft
Residential, Single Family Residence
Built in 1993
0.25 Acres Lot
$928,100 Zestimate®
$313/sqft
$4,023 Estimated rent
Home value
$928,100
$882,000 - $975,000
$4,023/mo
Zestimate® history
Loading...
Owner options
Explore your selling options
What's special
Stylish elegance meets casual living in this exceptional Bull Mountain home. Impeccable, detailed craftsmanship showcases custom design elements and high-end finishes. Chef's kitchen with top-of-the-line stainless appliances, gas cooking and granite counters. Expansive great room with custom built-in shelving and a cozy fireplace opens to a lush, manicured backyard. Scenic vistas offer the perfect setting for gatherings under the Oregon sky. Retreat to the opulent master suite with its spa-like bathroom for the ultimate relaxation. Technologically advanced electronics feature whole-home automation and comprehensive security systems. Bull Mountain is known for its scenic views, quiet community & extensive walking trails. Excellent Tigard-Tualatin School District. Ideal location offers easy access to Tigard, Beaverton & Sherwood, as well as, Bridgeport Village, WA SQ, local wineries, and major roads for commuting. This home is a fusion of sophistication, convenience, and the best of Bull Mountain living. Welcome Home!
Zillow last checked: 8 hours ago
Listing updated: August 31, 2023 at 05:44am
Listed by:
Sharon Fleming 503-680-3702,
Coldwell Banker Bain
Bought with:
Jenna Jordan, 201207604
RE/MAX Equity Group
Source: RMLS (OR),MLS#: 23549139
Facts & features
Interior
Bedrooms & bathrooms
- Bedrooms: 4
- Bathrooms: 3
- Full bathrooms: 2
- Partial bathrooms: 1
- Main level bathrooms: 1
Primary bedroom
- Features: Sound System, Double Sinks, Granite, Soaking Tub, Suite, Tile Floor, Vaulted Ceiling, Walkin Closet, Walkin Shower, Wallto Wall Carpet
- Level: Upper
- Area: 168
- Dimensions: 12 x 14
Bedroom 2
- Features: Wallto Wall Carpet
- Level: Upper
- Area: 117
- Dimensions: 13 x 9
Bedroom 3
- Features: Wallto Wall Carpet
- Level: Upper
- Area: 143
- Dimensions: 13 x 11
Dining room
- Features: Bay Window, Builtin Refrigerator, Exterior Entry, Sound System, High Ceilings, Vaulted Ceiling, Wallto Wall Carpet
- Level: Main
- Area: 180
- Dimensions: 15 x 12
Family room
- Features: Builtin Features, Exterior Entry, Fireplace, Great Room, Sound System, High Ceilings, Wallto Wall Carpet
- Level: Main
- Area: 272
- Dimensions: 17 x 16
Kitchen
- Features: Cook Island, Dishwasher, Exterior Entry, Gas Appliances, Hardwood Floors, Microwave, Nook, Pantry, Updated Remodeled, Builtin Oven, Free Standing Refrigerator, Granite
- Level: Main
- Area: 156
- Width: 12
Living room
- Features: Sound System, High Ceilings, Vaulted Ceiling, Wallto Wall Carpet
- Level: Main
- Area: 336
- Dimensions: 16 x 21
Heating
- Forced Air, Fireplace(s)
Cooling
- Central Air
Appliances
- Included: Built In Oven, Convection Oven, Cooktop, Dishwasher, Disposal, Down Draft, Free-Standing Refrigerator, Gas Appliances, Microwave, Plumbed For Ice Maker, Stainless Steel Appliance(s), Washer/Dryer, Built-In Refrigerator, Gas Water Heater, Tank Water Heater
- Laundry: Laundry Room
Features
- Granite, High Ceilings, Soaking Tub, Sound System, Vaulted Ceiling(s), Built-in Features, Great Room, Cook Island, Nook, Pantry, Updated Remodeled, Double Vanity, Suite, Walk-In Closet(s), Walkin Shower
- Flooring: Hardwood, Tile, Wall to Wall Carpet
- Windows: Double Pane Windows, Vinyl Frames, Bay Window(s)
- Basement: Crawl Space
- Number of fireplaces: 1
- Fireplace features: Gas
Interior area
- Total structure area: 3,099
- Total interior livable area: 3,099 sqft
Property
Parking
- Total spaces: 3
- Parking features: Driveway, On Street, Garage Door Opener, Attached, Extra Deep Garage, Oversized
- Attached garage spaces: 3
- Has uncovered spaces: Yes
Accessibility
- Accessibility features: Garage On Main, Natural Lighting, Utility Room On Main, Accessibility
Features
- Stories: 2
- Patio & porch: Deck, Patio
- Exterior features: Fire Pit, Garden, Gas Hookup, Raised Beds, Water Feature, Yard, Exterior Entry
- Fencing: Fenced
- Has view: Yes
- View description: Seasonal, Territorial, Valley
Lot
- Size: 0.25 Acres
- Features: Level, Private, Seasonal, Sprinkler, SqFt 10000 to 14999
Details
- Additional structures: GasHookup, ToolShed
- Parcel number: R2028614
Construction
Type & style
- Home type: SingleFamily
- Architectural style: NW Contemporary,Traditional
- Property subtype: Residential, Single Family Residence
Materials
- Brick, Cement Siding
- Foundation: Concrete Perimeter
- Roof: Composition
Condition
- Updated/Remodeled
- New construction: No
- Year built: 1993
Utilities & green energy
- Gas: Gas Hookup, Gas
- Sewer: Public Sewer
- Water: Public
- Utilities for property: Cable Connected
Green energy
- Water conservation: Dual Flush Toilet
Community & neighborhood
Security
- Security features: Entry, Security System Owned, Security Lights
Location
- Region: Tigard
- Subdivision: Bull Mountain/Aspen Ridge
HOA & financial
HOA
- Has HOA: Yes
- HOA fee: $200 annually
- Amenities included: Commons, Management
Other
Other facts
- Listing terms: Call Listing Agent,Cash,Conventional,State GI Loan,VA Loan
- Road surface type: Paved
Price history
| Date | Event | Price |
|---|---|---|
| 8/31/2023 | Sold | $969,900$313/sqft |
Source: | ||
| 7/28/2023 | Pending sale | $969,900$313/sqft |
Source: | ||
| 7/11/2023 | Listed for sale | $969,900$313/sqft |
Source: | ||
Public tax history
| Year | Property taxes | Tax assessment |
|---|---|---|
| 2025 | $11,361 +9.6% | $607,760 +3% |
| 2024 | $10,362 +2.8% | $590,060 +3% |
| 2023 | $10,084 +3% | $572,880 +3% |
Find assessor info on the county website
Neighborhood: 97224
Nearby schools
GreatSchools rating
- 4/10Alberta Rider Elementary SchoolGrades: K-5Distance: 0.6 mi
- 5/10Twality Middle SchoolGrades: 6-8Distance: 1.2 mi
- 4/10Tualatin High SchoolGrades: 9-12Distance: 4 mi
Schools provided by the listing agent
- Elementary: Alberta Rider
- Middle: Twality
- High: Tualatin
Source: RMLS (OR). This data may not be complete. We recommend contacting the local school district to confirm school assignments for this home.
Get a cash offer in 3 minutes
Find out how much your home could sell for in as little as 3 minutes with a no-obligation cash offer.
Estimated market value$928,100
Get a cash offer in 3 minutes
Find out how much your home could sell for in as little as 3 minutes with a no-obligation cash offer.
Estimated market value
$928,100


