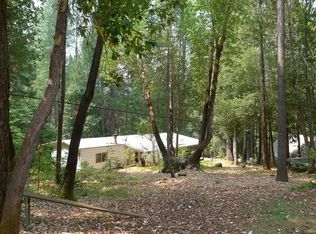Dressed to impress! Here's an engaging ranch on 2.50 acres near beautiful Bullards Bar lake that showcases impeccable quality, style and attention to detail. The serene property was abandoned when the sellers purchased and finishing touches to new construction were completed in 2017, creating a sheltered mini estate with ample room for animals and agriculture. The distinctive custom contemporary with a wraparound deck was meticulously designed with comfort, convenience and easy care in mind. Highlights include a spacious country kitchen with stainless, quartz and hickory accents, security system, surround sound, exterior lighting, wiring for generator and spa and many other amenities too numerous to list. There's also a versatile garage/shop with heat and air, a bathroom, cabinets, work bench and stove. The peaceful land features outbuildings, enclosed storage and more. Experience refined rural living in a secluded setting with a handsome home that definitely makes a statement!
This property is off market, which means it's not currently listed for sale or rent on Zillow. This may be different from what's available on other websites or public sources.

