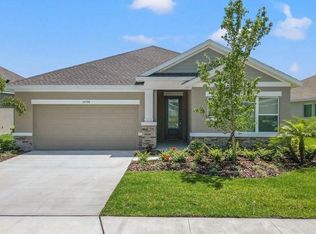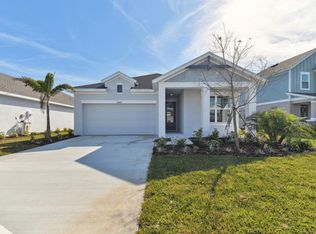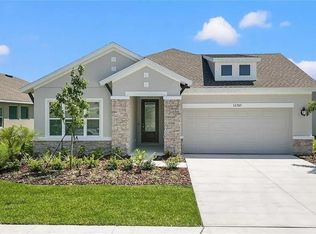Sold for $539,488 on 09/06/23
$539,488
11795 Richmond Trl, Parrish, FL 34219
4beds
2,742sqft
Single Family Residence
Built in 2023
8,278 Square Feet Lot
$547,200 Zestimate®
$197/sqft
$3,152 Estimated rent
Home value
$547,200
$514,000 - $586,000
$3,152/mo
Zestimate® history
Loading...
Owner options
Explore your selling options
What's special
Under Construction. Coming home is the best part of each day with the inspired and beautiful Cranma new home plan. Retire to the glamorous style and soothing comfort of your Owner's Retreat, featuring a luxurious bathroom and walk-in closet. Natural light fills the awe-inspiring open-concept living space and illuminates your tasteful décor style. The streamlined kitchen promotes experimental cuisine and family meals with a presentation island and walk in pantry. Design your ideal specialty room in the casual elegance of the front study. The upstairs retreat presents the spacious possibility to create the perfect room for homework, art projects, and spending quality time together. Every spare bedroom provides a lovely place for growing minds to shine and unique personalities to flourish. Experience the benefits of Living Weekley in this distinguished new home plan.
Zillow last checked: 8 hours ago
Listing updated: September 06, 2023 at 12:27pm
Listing Provided by:
Robert St. Pierre 866-493-3553,
WEEKLEY HOMES REALTY COMPANY 866-493-3553
Bought with:
Sofia Beigel, 3401140
SMITH & ASSOCIATES REAL ESTATE
Source: Stellar MLS,MLS#: T3432645 Originating MLS: Tampa
Originating MLS: Tampa

Facts & features
Interior
Bedrooms & bathrooms
- Bedrooms: 4
- Bathrooms: 3
- Full bathrooms: 3
Primary bedroom
- Level: First
- Dimensions: 13x18
Kitchen
- Level: First
- Dimensions: 9x16
Living room
- Level: First
- Dimensions: 19x15
Heating
- Central, Electric, Exhaust Fan
Cooling
- Central Air
Appliances
- Included: Oven, Cooktop, Dishwasher, Disposal, Microwave, Range Hood
- Laundry: Laundry Room
Features
- High Ceilings, In Wall Pest System, Thermostat, Walk-In Closet(s)
- Flooring: Carpet, Ceramic Tile, Tile
- Windows: Low Emissivity Windows, Hurricane Shutters/Windows
- Has fireplace: No
Interior area
- Total structure area: 3,594
- Total interior livable area: 2,742 sqft
Property
Parking
- Total spaces: 3
- Parking features: Garage - Attached
- Attached garage spaces: 3
- Details: Garage Dimensions: 20x30
Features
- Levels: One
- Stories: 1
- Exterior features: Irrigation System, Sidewalk
- Pool features: Other
Lot
- Size: 8,278 sqft
- Dimensions: 50 x 139
- Features: Above Flood Plain
Details
- Parcel number: 403602909
- Zoning: RESI
- Special conditions: None
Construction
Type & style
- Home type: SingleFamily
- Architectural style: Florida
- Property subtype: Single Family Residence
Materials
- Block, Stucco
- Foundation: Slab
- Roof: Shingle
Condition
- Under Construction
- New construction: Yes
- Year built: 2023
Details
- Builder model: The Cranma
- Builder name: David Weekley Homes
Utilities & green energy
- Sewer: Private Sewer
- Water: Public
- Utilities for property: BB/HS Internet Available, Cable Available, Electricity Connected, Fiber Optics, Fire Hydrant, Phone Available, Public, Sewer Connected, Sprinkler Recycled, Underground Utilities, Water Available, Water Connected
Green energy
- Energy efficient items: Appliances, HVAC, Insulation, Lighting, Thermostat, Water Heater, Windows
- Indoor air quality: Air Filters MERV 10+, Ventilation
- Water conservation: Drip Irrigation, Irrigation-Reclaimed Water, Fl. Friendly/Native Landscape
Community & neighborhood
Community
- Community features: Deed Restrictions, Fitness Center, Gated, Golf Carts OK, Irrigation-Reclaimed Water, Park, Pool, Sidewalks
Location
- Region: Parrish
- Subdivision: MORGANS GLEN PHASES A, B, & C
HOA & financial
HOA
- Has HOA: Yes
- HOA fee: $7 monthly
- Amenities included: Clubhouse, Fence Restrictions, Fitness Center, Gated, Park, Playground, Pool, Trail(s)
- Services included: Community Pool, Pool Maintenance, Recreational Facilities
- Association name: Access Management
- Association phone: 813-607-2220
Other fees
- Pet fee: $0 monthly
Other financial information
- Total actual rent: 0
Other
Other facts
- Listing terms: Cash,Conventional,FHA,VA Loan
- Ownership: Fee Simple
- Road surface type: Asphalt
Price history
| Date | Event | Price |
|---|---|---|
| 9/6/2023 | Sold | $539,488-7%$197/sqft |
Source: | ||
| 6/26/2023 | Pending sale | $579,798$211/sqft |
Source: | ||
| 5/18/2023 | Price change | $579,798-3.3%$211/sqft |
Source: | ||
| 5/4/2023 | Price change | $599,798-0.5%$219/sqft |
Source: | ||
| 3/9/2023 | Listed for sale | $602,963+667.1%$220/sqft |
Source: | ||
Public tax history
| Year | Property taxes | Tax assessment |
|---|---|---|
| 2024 | $6,619 +84.3% | $330,937 +440.7% |
| 2023 | $3,591 +39.9% | $61,200 +336.5% |
| 2022 | $2,567 +1090.5% | $14,020 |
Find assessor info on the county website
Neighborhood: 34219
Nearby schools
GreatSchools rating
- 4/10Parrish Community High SchoolGrades: Distance: 0.7 mi
- 4/10Buffalo Creek Middle SchoolGrades: 6-8Distance: 3.5 mi
- 6/10Virgil Mills Elementary SchoolGrades: PK-5Distance: 3.6 mi
Schools provided by the listing agent
- Elementary: Barbara A. Harvey Elementary
- Middle: Buffalo Creek Middle
- High: Parrish Community High
Source: Stellar MLS. This data may not be complete. We recommend contacting the local school district to confirm school assignments for this home.
Get a cash offer in 3 minutes
Find out how much your home could sell for in as little as 3 minutes with a no-obligation cash offer.
Estimated market value
$547,200
Get a cash offer in 3 minutes
Find out how much your home could sell for in as little as 3 minutes with a no-obligation cash offer.
Estimated market value
$547,200


