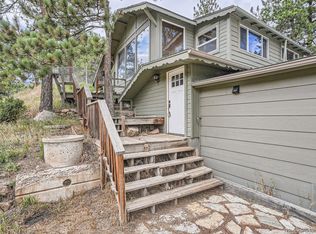Sold for $702,000
$702,000
11795 Ranch Elsie Rd, Golden, CO 80403
2beds
2baths
1,840sqft
Detached Single Family
Built in 1989
0.79 Acres Lot
$693,800 Zestimate®
$382/sqft
$2,408 Estimated rent
Home value
$693,800
$659,000 - $728,000
$2,408/mo
Zestimate® history
Loading...
Owner options
Explore your selling options
What's special
Beautiful, peaceful mountain retreat with easy access to Boulder and Denver. Light and bright with lovely woodwork throughout the open floor plan. Enjoy the open kitchen with white cabinetry, concrete countertops and island adjoining the main living area featuring vaulted ceilings, hardwoods throughout and a cozy wood burning fireplace. Main level also boasts an entry solarium, and master bedroom with sliding door deck access and an ensuite bath. Upstairs is an open loft area with expansive windows and adjoining bedroom and full bath. Private, multilevel decks wrap the house. Perfect for entertaining or quietly enjoying the views from your hot tub. Nicely wooded and landscaped lot. Come see!
Facts & features
Interior
Bedrooms & bathrooms
- Bedrooms: 2
- Bathrooms: 2
Heating
- Forced air, Gas
Cooling
- None
Features
- Cable TV, Double Pane Windows
- Flooring: Hardwood
- Basement: Partially finished
- Has fireplace: Yes
- Fireplace features: Wood
Interior area
- Total interior livable area: 1,840 sqft
Property
Parking
- Parking features: Garage - Attached
Features
- Exterior features: Wood
Lot
- Size: 0.79 Acres
Details
- Parcel number: 2105100018
- Zoning: A-1
Construction
Type & style
- Home type: SingleFamily
- Property subtype: Detached Single Family
Materials
- log
- Roof: Metal
Condition
- Year built: 1989
Utilities & green energy
- Sewer: Septic Tank
- Water: Well
Community & neighborhood
Location
- Region: Golden
Other
Other facts
- Flooring: Wood
- Roof: Metal
- Sewer: Septic Tank
- Heating: Forced Air, Gas
- WaterSource: Well
- InteriorFeatures: Cable TV, Double Pane Windows
- ExteriorFeatures: Deck, Front Porch
- FireplacesTotal: 1
- ConstructionMaterials: Wood Siding
- OpenParkingSpaces: 0
- Zoning: A-1
- FireplaceFeatures: Wood
- PropertySubType: Detached Single Family
- StructureType: 2 Story
- AboveGradeFinishedAreaSource: 1532
- MlsStatus: Under Contract
Price history
| Date | Event | Price |
|---|---|---|
| 2/27/2023 | Sold | $702,000+47.8%$382/sqft |
Source: Public Record Report a problem | ||
| 10/4/2019 | Sold | $475,000$258/sqft |
Source: | ||
| 9/3/2019 | Pending sale | $475,000$258/sqft |
Source: REcolorado #5876011 Report a problem | ||
| 8/22/2019 | Listed for sale | $475,000+25.8%$258/sqft |
Source: REcolorado #5876011 Report a problem | ||
| 7/6/2016 | Sold | $377,500-0.4%$205/sqft |
Source: Public Record Report a problem | ||
Public tax history
| Year | Property taxes | Tax assessment |
|---|---|---|
| 2024 | $3,424 +18.2% | $40,739 |
| 2023 | $2,897 -1.3% | $40,739 +20.7% |
| 2022 | $2,935 +28.4% | $33,761 -2.8% |
Find assessor info on the county website
Neighborhood: 80403
Nearby schools
GreatSchools rating
- NAJefferson Academy Coal Creek CanyonGrades: K-8Distance: 0.5 mi
- 10/10Ralston Valley High SchoolGrades: 9-12Distance: 11.9 mi
Schools provided by the listing agent
- Elementary: Coal Creek Canyon
- Middle: Coal Creek Canyon
- High: Ralston Valley
- District: Jefferson County R-1
Source: The MLS. This data may not be complete. We recommend contacting the local school district to confirm school assignments for this home.
Get a cash offer in 3 minutes
Find out how much your home could sell for in as little as 3 minutes with a no-obligation cash offer.
Estimated market value$693,800
Get a cash offer in 3 minutes
Find out how much your home could sell for in as little as 3 minutes with a no-obligation cash offer.
Estimated market value
$693,800
