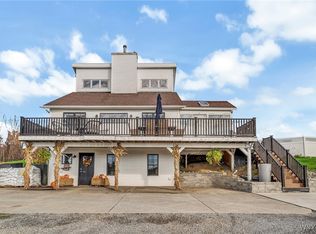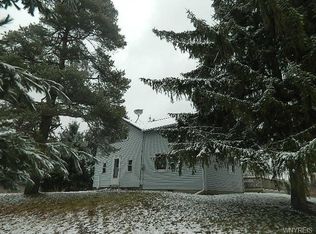Sold for $477,000
$477,000
11795 Quaker Rd, Lawtons, NY 14091
3beds
2baths
1,753sqft
SingleFamily
Built in 1994
10.3 Acres Lot
$-- Zestimate®
$272/sqft
$2,615 Estimated rent
Home value
Not available
Estimated sales range
Not available
$2,615/mo
Zestimate® history
Loading...
Owner options
Explore your selling options
What's special
11795 Quaker Rd, Lawtons, NY 14091 is a single family home that contains 1,753 sq ft and was built in 1994. It contains 3 bedrooms and 2.5 bathrooms. This home last sold for $477,000 in January 2025.
The Rent Zestimate for this home is $2,615/mo.
Facts & features
Interior
Bedrooms & bathrooms
- Bedrooms: 3
- Bathrooms: 2.5
Heating
- Forced air
Features
- Basement: Partially finished
Interior area
- Total interior livable area: 1,753 sqft
Property
Parking
- Parking features: Garage - Attached
Features
- Exterior features: Other
Lot
- Size: 10.30 Acres
Details
- Parcel number: 145889302001112
Construction
Type & style
- Home type: SingleFamily
- Architectural style: Colonial
Materials
- Metal
Condition
- Year built: 1994
Community & neighborhood
Location
- Region: Lawtons
Price history
| Date | Event | Price |
|---|---|---|
| 1/21/2025 | Sold | $477,000+218%$272/sqft |
Source: Public Record Report a problem | ||
| 9/1/2016 | Sold | $150,000+19.5%$86/sqft |
Source: Public Record Report a problem | ||
| 9/15/1997 | Sold | $125,500+1155%$72/sqft |
Source: Public Record Report a problem | ||
| 1/29/1991 | Sold | $10,000$6/sqft |
Source: Public Record Report a problem | ||
Public tax history
| Year | Property taxes | Tax assessment |
|---|---|---|
| 2024 | -- | $150,000 |
| 2023 | -- | $150,000 |
| 2022 | -- | $150,000 |
Find assessor info on the county website
Neighborhood: 14091
Nearby schools
GreatSchools rating
- 5/10North Collins Elementary SchoolGrades: PK-6Distance: 2.7 mi
- 5/10North Collins Junior Senior High SchoolGrades: 7-12Distance: 3.1 mi

