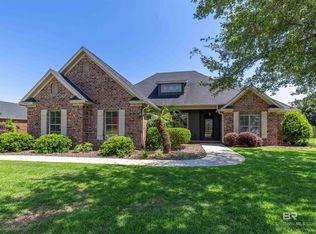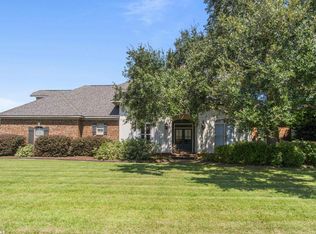Closed
$530,000
11795 Halcyon Loop, Daphne, AL 36526
4beds
2,990sqft
Residential
Built in 2004
0.52 Acres Lot
$532,100 Zestimate®
$177/sqft
$2,570 Estimated rent
Home value
$532,100
$505,000 - $559,000
$2,570/mo
Zestimate® history
Loading...
Owner options
Explore your selling options
What's special
Welcome to this beautifully refreshed 4-bedroom, 2.5-bath home in the Avalon subdivision in Daphne. With fresh paint, brand-new carpet, and a newer roof (installed in 2021), this home offers comfort, style, and peace of mind. You’ll love the spacious and functional floor plan, featuring all bedrooms and a bonus room conveniently on one level. Whether you’re looking for a flexible work-from-home space or extra room for hobbies, this layout delivers. The open living and dining areas are great for everyday living and entertaining. This home has a 3 car garage with a huge backyard. Situated in a well-kept, established neighborhood, this home is priced to sell and won’t last long. Buyer to verify all information during due diligence.
Zillow last checked: 8 hours ago
Listing updated: October 28, 2025 at 12:07pm
Listed by:
Bo and Sondra Blackwell Team Main:251-626-9570,
Blackwell Realty, Inc.
Bought with:
Emily Tidwell
Keller Williams - Mobile
Source: Baldwin Realtors,MLS#: 378746
Facts & features
Interior
Bedrooms & bathrooms
- Bedrooms: 4
- Bathrooms: 3
- Full bathrooms: 2
- 1/2 bathrooms: 1
- Main level bedrooms: 4
Primary bedroom
- Features: 1st Floor Primary, Multiple Walk in Closets
- Level: Main
- Area: 255
- Dimensions: 15 x 17
Bedroom 2
- Level: Main
- Area: 151.2
- Dimensions: 12 x 12.6
Bedroom 3
- Level: Main
- Area: 129.96
- Dimensions: 11.4 x 11.4
Bedroom 4
- Level: Main
- Area: 120
- Dimensions: 10 x 12
Primary bathroom
- Features: Jetted Tub, Separate Shower
Dining room
- Features: Breakfast Area-Kitchen, Separate Dining Room
- Level: Main
- Area: 163.2
- Dimensions: 12 x 13.6
Family room
- Level: Main
- Area: 298.8
- Dimensions: 16.6 x 18
Kitchen
- Level: Main
- Area: 168
- Dimensions: 12 x 14
Heating
- Heat Pump
Cooling
- Heat Pump, Ceiling Fan(s)
Appliances
- Included: Dishwasher, Disposal, Electric Range, Cooktop
- Laundry: Main Level, Inside
Features
- Flooring: Carpet, Tile
- Windows: Double Pane Windows
- Has basement: No
- Number of fireplaces: 1
Interior area
- Total structure area: 2,990
- Total interior livable area: 2,990 sqft
Property
Parking
- Total spaces: 3
- Parking features: Attached, Garage, Garage Door Opener
- Has attached garage: Yes
- Covered spaces: 3
Features
- Levels: One
- Stories: 1
- Patio & porch: Porch, Rear Porch, Front Porch
- Has spa: Yes
- Fencing: Partial
- Has view: Yes
- View description: Other
- Waterfront features: No Waterfront
Lot
- Size: 0.52 Acres
- Dimensions: 115 x 200
- Features: Less than 1 acre, Level, Few Trees, Subdivided
Details
- Parcel number: 4307250000007.054
- Zoning description: Single Family Residence
Construction
Type & style
- Home type: SingleFamily
- Architectural style: Traditional
- Property subtype: Residential
Materials
- Brick, Vinyl Siding
- Foundation: Slab
- Roof: Dimensional
Condition
- Resale
- New construction: No
- Year built: 2004
Utilities & green energy
- Sewer: Baldwin Co Sewer Service
- Water: Public, Belforest Water
- Utilities for property: Underground Utilities, Riviera Utilities
Community & neighborhood
Community
- Community features: Gazebo
Location
- Region: Daphne
- Subdivision: Avalon
HOA & financial
HOA
- Has HOA: Yes
- HOA fee: $400 annually
- Services included: Association Management, Insurance, Maintenance Grounds
Other
Other facts
- Ownership: Whole/Full
Price history
| Date | Event | Price |
|---|---|---|
| 10/28/2025 | Sold | $530,000-1.8%$177/sqft |
Source: | ||
| 5/23/2025 | Listed for sale | $539,900+31.7%$181/sqft |
Source: | ||
| 6/17/2020 | Listing removed | $2,400$1/sqft |
Source: Blackwell Realty, Inc. #299347 | ||
| 6/3/2020 | Listed for rent | $2,400+4.3%$1/sqft |
Source: Blackwell Realty, Inc. #299347 | ||
| 6/15/2019 | Listing removed | $2,300$1/sqft |
Source: Blackwell Realty, Inc. #284904 | ||
Public tax history
| Year | Property taxes | Tax assessment |
|---|---|---|
| 2025 | $3,293 +1.2% | $106,240 +1.2% |
| 2024 | $3,254 +11.4% | $104,980 +11.4% |
| 2023 | $2,922 | $94,260 +16.2% |
Find assessor info on the county website
Neighborhood: 36526
Nearby schools
GreatSchools rating
- 10/10Belforest Elementary SchoolGrades: PK-6Distance: 1.6 mi
- 5/10Daphne Middle SchoolGrades: 7-8Distance: 3.7 mi
- 10/10Daphne High SchoolGrades: 9-12Distance: 4.7 mi
Schools provided by the listing agent
- Elementary: Daphne East Elementary
- Middle: Daphne Middle
- High: Daphne High
Source: Baldwin Realtors. This data may not be complete. We recommend contacting the local school district to confirm school assignments for this home.

Get pre-qualified for a loan
At Zillow Home Loans, we can pre-qualify you in as little as 5 minutes with no impact to your credit score.An equal housing lender. NMLS #10287.
Sell for more on Zillow
Get a free Zillow Showcase℠ listing and you could sell for .
$532,100
2% more+ $10,642
With Zillow Showcase(estimated)
$542,742
