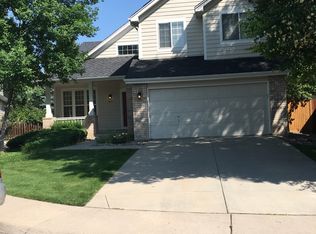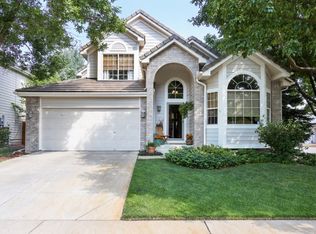Sold for $845,000
$845,000
11795 Decatur Drive, Westminster, CO 80234
5beds
3,572sqft
Single Family Residence
Built in 1991
8,880 Square Feet Lot
$832,000 Zestimate®
$237/sqft
$3,677 Estimated rent
Home value
$832,000
$774,000 - $899,000
$3,677/mo
Zestimate® history
Loading...
Owner options
Explore your selling options
What's special
Welcome to this stunning and spacious home in the highly sought-after Fairways at the Ranch neighborhood of Westminster! Perfectly situated on a large corner lot, this home impresses from the start with a custom water feature that adds charm and curb appeal.
Step inside to a grand living room with soaring 22-foot ceilings and massive windows that flood the space with natural light. The formal dining area offers plenty of room for hosting and flows effortlessly into the open kitchen, informal dining area, and cozy family room—perfect for everyday living and entertaining. The kitchen is equipped with stainless steel appliances, including a new gas range in March of 2025, and a walk-in pantry, while the family room features another set of towering ceilings, a gas fireplace, and sliding glass doors leading to one of the home’s many outdoor entertaining areas.
A versatile game room with vaulted ceilings, skylight, wet bar, and access to the backyard offers endless options for fun and relaxation. The main floor also includes a convenient laundry room, powder bath, and access to the attached garage with epoxy floor coating.
Upstairs, you'll find a luxurious primary suite with vaulted ceilings, a spa-like 5-piece bath, and a custom walk-in closet. Three additional bedrooms and a full bathroom complete the upper level. The finished basement provides even more living space with a bonus room, an additional bedroom with walk-in closet, and en-suite access to a full bathroom.
The backyard is an entertainer’s dream with multiple patios, including stamped concrete and flagstone areas, a spacious deck, mature trees, garden beds, and a relaxing hot tub.
Additional highlights include a brand new furnace (March 2025), and updated bathrooms with quartz countertops, modern sinks, and new toilets throughout. Located just steps from The Ranch Country Club golf course and close to dining, shopping, and more—this home has it all!
Zillow last checked: 8 hours ago
Listing updated: May 23, 2025 at 03:50pm
Listed by:
Ray Munoz 303-990-1167 ray.munoz@redfin.com,
Redfin Corporation
Bought with:
Barry Remington, 100039141
WK Real Estate
Source: REcolorado,MLS#: 9320416
Facts & features
Interior
Bedrooms & bathrooms
- Bedrooms: 5
- Bathrooms: 4
- Full bathrooms: 3
- 1/2 bathrooms: 1
- Main level bathrooms: 1
Primary bedroom
- Description: Vaulted Ceilings, En-Suite Bathroom, Ceiling Fan, Wood Flooring
- Level: Upper
- Area: 165 Square Feet
- Dimensions: 11 x 15
Bedroom
- Description: Built-In Shelving, Closet, Ceiling Fan, Wood Flooring
- Level: Upper
- Area: 121 Square Feet
- Dimensions: 11 x 11
Bedroom
- Description: Closet, Ceiling Fan, Wood Flooring
- Level: Upper
- Area: 143 Square Feet
- Dimensions: 13 x 11
Bedroom
- Description: Vaulted Ceilings, Closet, Ceiling Fan, Wood Flooring
- Level: Upper
- Area: 120 Square Feet
- Dimensions: 12 x 10
Bedroom
- Description: En-Suite Access To Bathroom, Walk-In Closet, Carpet Flooring
- Level: Basement
- Area: 156 Square Feet
- Dimensions: 13 x 12
Primary bathroom
- Description: Vaulted Ceilings, Dual Sinks With Vanity, Walk-In Shower, Soaking Tub, Walk-In Closet, Tile Flooring
- Level: Upper
- Area: 108 Square Feet
- Dimensions: 9 x 12
Bathroom
- Description: Sink With Vanity, Tile Flooring
- Level: Main
- Area: 24 Square Feet
- Dimensions: 4 x 6
Bathroom
- Description: Sink With Vanity, Tub/Shower Combination, Tile Flooring
- Level: Upper
- Area: 54 Square Feet
- Dimensions: 9 x 6
Bathroom
- Description: Sink With Vanity, Tub/Shower Combination, Tile Flooring
- Level: Basement
- Area: 40 Square Feet
- Dimensions: 5 x 8
Bonus room
- Description: Carpet Flooring
- Level: Basement
- Area: 285 Square Feet
- Dimensions: 19 x 15
Dining room
- Description: Wood Flooring
- Level: Main
- Area: 143 Square Feet
- Dimensions: 11 x 13
Dining room
- Description: Walk-In Pantry, Tile Flooring
- Level: Main
Family room
- Description: High Ceilings, Gas Fireplace, Sliding Glass Doors To Deck, Ceiling Fan, Wood Flooring
- Level: Main
- Area: 400 Square Feet
- Dimensions: 20 x 20
Game room
- Description: Vaulted Ceilings, Wet Bar, Skylight, Sliding Glass Door To Backyard, Ceiling Fan, Wood Flooring
- Level: Main
- Area: 323 Square Feet
- Dimensions: 19 x 17
Kitchen
- Description: Stainless Steel Appliances, Cabinetry, Tile Flooring
- Level: Main
- Area: 252 Square Feet
- Dimensions: 12 x 21
Laundry
- Description: Laundry, Utility Sink, Closet, Door To Garage, Tile Flooring
- Level: Main
- Area: 70 Square Feet
- Dimensions: 7 x 10
Living room
- Description: High Ceilings, Wood Flooring
- Level: Main
- Area: 304 Square Feet
- Dimensions: 16 x 19
Heating
- Forced Air, Natural Gas
Cooling
- Central Air
Appliances
- Included: Bar Fridge, Dishwasher, Disposal, Gas Water Heater, Microwave, Range, Refrigerator, Self Cleaning Oven, Wine Cooler
Features
- Ceiling Fan(s), Eat-in Kitchen, Entrance Foyer, Five Piece Bath, Granite Counters, High Ceilings, Open Floorplan, Pantry, Primary Suite, Quartz Counters, Radon Mitigation System, Smart Thermostat, Vaulted Ceiling(s), Walk-In Closet(s), Wet Bar
- Flooring: Carpet, Tile, Wood
- Windows: Bay Window(s), Double Pane Windows, Skylight(s), Window Coverings, Window Treatments
- Basement: Finished,Interior Entry
- Number of fireplaces: 1
- Fireplace features: Family Room, Gas, Gas Log
Interior area
- Total structure area: 3,572
- Total interior livable area: 3,572 sqft
- Finished area above ground: 2,719
- Finished area below ground: 770
Property
Parking
- Total spaces: 3
- Parking features: Concrete, Floor Coating
- Attached garage spaces: 3
Features
- Levels: Two
- Stories: 2
- Patio & porch: Deck, Patio
- Exterior features: Private Yard, Water Feature
- Has spa: Yes
- Spa features: Spa/Hot Tub
- Fencing: Full
Lot
- Size: 8,880 sqft
- Features: Corner Lot, Landscaped, Sprinklers In Front, Sprinklers In Rear
Details
- Parcel number: R0032090
- Special conditions: Standard
Construction
Type & style
- Home type: SingleFamily
- Property subtype: Single Family Residence
Materials
- Cement Siding, Frame
- Roof: Stone-Coated Steel
Condition
- Year built: 1991
Utilities & green energy
- Sewer: Public Sewer
- Water: Public
- Utilities for property: Cable Available, Electricity Connected, Internet Access (Wired), Natural Gas Connected, Phone Available
Green energy
- Energy efficient items: Appliances, HVAC, Water Heater
Community & neighborhood
Security
- Security features: Carbon Monoxide Detector(s), Radon Detector, Security System, Smart Cameras, Smoke Detector(s), Video Doorbell
Location
- Region: Westminster
- Subdivision: Fairways At The Ranch
HOA & financial
HOA
- Has HOA: Yes
- HOA fee: $353 semi-annually
- Services included: Maintenance Grounds, Recycling, Snow Removal, Trash
- Association name: Ranch Subdivision Filing No 8
- Association phone: 303-482-2213
Other
Other facts
- Listing terms: Cash,Conventional,FHA,VA Loan
- Ownership: Individual
Price history
| Date | Event | Price |
|---|---|---|
| 5/23/2025 | Sold | $845,000-3.4%$237/sqft |
Source: | ||
| 4/30/2025 | Pending sale | $875,000$245/sqft |
Source: | ||
| 4/9/2025 | Listed for sale | $875,000$245/sqft |
Source: | ||
Public tax history
| Year | Property taxes | Tax assessment |
|---|---|---|
| 2025 | $4,496 +1.1% | $44,260 -10.4% |
| 2024 | $4,448 +10.3% | $49,390 |
| 2023 | $4,032 -3.2% | $49,390 +28.8% |
Find assessor info on the county website
Neighborhood: 80234
Nearby schools
GreatSchools rating
- 6/10Cotton Creek Elementary SchoolGrades: K-5Distance: 5.6 mi
- 5/10Silver Hills Middle SchoolGrades: 6-8Distance: 1.7 mi
- 6/10Mountain Range High SchoolGrades: 9-12Distance: 1.7 mi
Schools provided by the listing agent
- Elementary: Cotton Creek
- Middle: Silver Hills
- High: Mountain Range
- District: Adams 12 5 Star Schl
Source: REcolorado. This data may not be complete. We recommend contacting the local school district to confirm school assignments for this home.
Get a cash offer in 3 minutes
Find out how much your home could sell for in as little as 3 minutes with a no-obligation cash offer.
Estimated market value$832,000
Get a cash offer in 3 minutes
Find out how much your home could sell for in as little as 3 minutes with a no-obligation cash offer.
Estimated market value
$832,000

