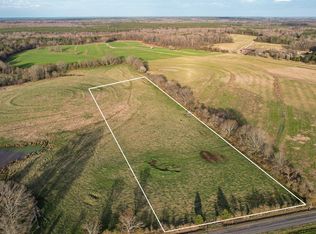Sold co op non member
$331,000
11795 Bush River Rd, Kinards, SC 29355
5beds
4,360sqft
Single Family Residence
Built in 1900
5.84 Acres Lot
$391,100 Zestimate®
$76/sqft
$3,550 Estimated rent
Home value
$391,100
$336,000 - $454,000
$3,550/mo
Zestimate® history
Loading...
Owner options
Explore your selling options
What's special
BUSH RIVER RANCH - At last...your dream farmhouse situated on a 5.84 +/- acre tract in the Midlands of SC has arrived! Experience the plains of South Carolina positioned between 2 fantastic college towns, 2 of the state’s most desirable cities, and a short 2+ hours to the coast for your beach retreat! Greeting you is a circular driveway centered towards the front of the home where you’ll be impressed by the sizable wrap around porch! The property offers so much opportunity with a hay barn, two silos, 2-car detached garage, 3-sided covered carport with multiple bays, gazebo, and chicken coop. A quaint in-law detached house provides a ramp entrance to just under 300 sqft with a full bathroom, kitchenette, stackable laundry area and bedroom! The main home invites you into a traditional South Carolina farmhouse with hardwood flooring, plenty of space for entertaining, and a chef’s kitchen fit to serve a crowd! The kitchen offers two pantries, one of which is a perfect butler’s pantry with an industrial sized refrigerator; coffee/wine bar, pull-up bar seating at the spacious island, stainless steel appliances and one of the home’s 8 fireplaces!!!!! Enjoy an Owner's suite on the main with ensuite bathroom, a walk-in closet, and door to the screened porch overlooking a beautiful pond. This gorgeous Kinards property is located approximately 15 minutes from Clinton, 20 minutes from Newberry, and 13 minutes to I-26 for a smooth commute! Take a drive to Downtown Columbia or Greenville in around an hour either way! **FAQ: Taxes are based off of the entire 800+ acre parcel of property. New boundaries to be recorded at closing. All previous pricing changes reflect the property formerly being listed with larger acreage options.**
Zillow last checked: 10 hours ago
Listing updated: August 30, 2024 at 01:37pm
Listed by:
Jennifer Hocker Van Gieson 864-590-4441,
BHHS C Dan Joyner - Midtown,
Summer Styles Hocker 864-421-4286,
BHHS C Dan Joyner - Midtown
Bought with:
Non-MLS Member
NON MEMBER
Source: SAR,MLS#: 303482
Facts & features
Interior
Bedrooms & bathrooms
- Bedrooms: 5
- Bathrooms: 3
- Full bathrooms: 2
- 1/2 bathrooms: 1
- Main level bathrooms: 1
- Main level bedrooms: 1
Primary bedroom
- Level: Main
- Area: 225
- Dimensions: 15x15
Bedroom 2
- Level: Second
- Area: 225
- Dimensions: 15x15
Bedroom 3
- Level: Second
- Area: 225
- Dimensions: 15x15
Bedroom 4
- Level: Second
- Area: 288
- Dimensions: 18x16
Bonus room
- Level: Second
- Area: 256
- Dimensions: 16x16
Den
- Level: Main
- Area: 270
- Dimensions: 18x15
Dining room
- Level: Main
- Area: 288
- Dimensions: 18x16
Kitchen
- Level: Main
- Area: 256
- Dimensions: 16x16
Living room
- Level: Main
- Area: 255
- Dimensions: 17x15
Other
- Description: Sun Room
- Level: Main
- Area: 204
- Dimensions: 17x12
Other
- Description: Screened Porch
- Level: Main
- Area: 176
- Dimensions: 22x8
Other
- Description: Guest House
- Area: 288
- Dimensions: 24x12
Heating
- Gas - Natural
Cooling
- Electricity
Appliances
- Included: Dishwasher, Disposal, Dryer, Microwave, Refrigerator, Washer, Free-Standing Range, Range
- Laundry: 1st Floor, Electric Dryer Hookup, Sink, Walk-In
Features
- Ceiling Fan(s), Fireplace(s), Ceiling - Smooth, Solid Surface Counters, In-Law Floorplan, Pantry, Walk-In Pantry
- Flooring: Carpet, Ceramic Tile, Hardwood
- Doors: Storm Door(s)
- Windows: Tilt-Out, Window Treatments
- Has basement: No
- Has fireplace: Yes
- Fireplace features: Gas Log
Interior area
- Total interior livable area: 4,360 sqft
- Finished area above ground: 4,360
- Finished area below ground: 0
Property
Parking
- Total spaces: 2
- Parking features: Detached, Detached Garage - 1-2 Car, Garage, See Parking Features
- Garage spaces: 2
Features
- Levels: Two
- Patio & porch: Porch, Screened
- Exterior features: Aluminum/Vinyl Trim
Lot
- Size: 5.84 Acres
- Features: Level, Pasture
- Topography: Level
Details
- Additional structures: Barn(s)
- Horses can be raised: Yes
- Horse amenities: Barn, See Remarks, Pasture
Construction
Type & style
- Home type: SingleFamily
- Architectural style: Traditional
- Property subtype: Single Family Residence
Materials
- Aluminum Siding
- Foundation: Crawl Space
- Roof: Architectural
Condition
- New construction: No
- Year built: 1900
Utilities & green energy
- Sewer: Septic Tank
- Water: Well
Community & neighborhood
Security
- Security features: Smoke Detector(s)
Location
- Region: Kinards
- Subdivision: None
Price history
| Date | Event | Price |
|---|---|---|
| 9/26/2023 | Sold | $331,000-17.2%$76/sqft |
Source: | ||
| 9/2/2023 | Pending sale | $399,900$92/sqft |
Source: | ||
| 8/25/2023 | Listed for sale | $399,900-33.3%$92/sqft |
Source: | ||
| 7/1/2023 | Listing removed | $599,900$138/sqft |
Source: MLS Of Greenwood Sc Inc. #125120 Report a problem | ||
| 5/3/2023 | Price change | $599,900-3.2%$138/sqft |
Source: | ||
Public tax history
Tax history is unavailable.
Neighborhood: 29355
Nearby schools
GreatSchools rating
- 8/10Reuben Elementary SchoolGrades: PK-5Distance: 8.8 mi
- 3/10Newberry Middle SchoolGrades: 6-8Distance: 10.6 mi
- 2/10Newberry High SchoolGrades: 9-12Distance: 12.7 mi

Get pre-qualified for a loan
At Zillow Home Loans, we can pre-qualify you in as little as 5 minutes with no impact to your credit score.An equal housing lender. NMLS #10287.
Sell for more on Zillow
Get a free Zillow Showcase℠ listing and you could sell for .
$391,100
2% more+ $7,822
With Zillow Showcase(estimated)
$398,922