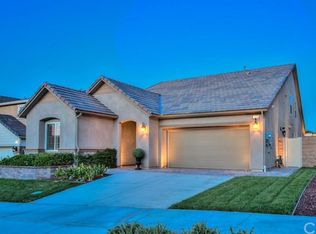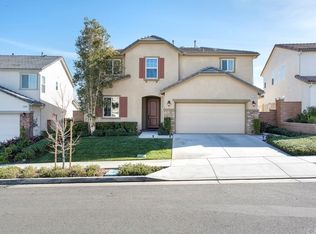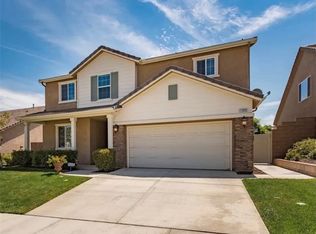Sold for $810,000
Listing Provided by:
Flor Corona DRE #01431193 714-932-9975,
Realty Masters & Associates
Bought with: Pridemark Group
$810,000
11793 Silver Birch Rd, Corona, CA 92883
4beds
2,860sqft
Single Family Residence
Built in 2015
6,970 Square Feet Lot
$805,200 Zestimate®
$283/sqft
$4,776 Estimated rent
Home value
$805,200
$749,000 - $870,000
$4,776/mo
Zestimate® history
Loading...
Owner options
Explore your selling options
What's special
Welcome to this beautiful 4-bedroom, 4-bathroom home located in the prestigious area of Sycamore in Corona. WOW!!!! This home sounds absolutely stunning! The layout of this home is very spacious and well designed. Upon entering to your left, you will find the formal living room or office (optional to 5th bedroom) followed by a convenient half bath. Additionally there is a DOWN STAIRS BEDROOM WITH IT'S PRIVATE FULL BATHROOM AND ADJOINING AREA OF A ROOM SIZE SUITABLE FOR OFFICE, GYM, IN-LAWS OR GUEST ACCOMMODATION. The open floor with the family room, dinning room and the kitchen sounds perfect for entertaining and spending time with family and friends. The kitchen with ample counter space, double stainless steel ovens, built-in microwave, and large center island with quartz countertop. The family room with a fireplace adds an inviting atmosphere to the home. Moving upstairs, master bedroom, the master bathroom with double sink, shower, bath tub and 2 separate walking closets, 2 very good size bedroom with a full bathroom in the hallway. The spacious loft adds versatility to the home, providing additional living space. This beautiful home offers spacious living space and perfect LARGE BACK YARD perfect for a growing family or those who love to entertain. The convenient laundry room upstairs with a sink and cabinets, and extra storage space with shelves is a great feature and finally the 2 car garage. ELECTRIC CAR CHARGER INSIDE GARAGE BY SOLAR PANELS. This community offers a large pool area, kids playground, picnic area, gym and club house. Don't miss the opportunity to make this exquisite home your dream home!!!!! CHECK VIRTUAL TOUR (Click on 360)
Zillow last checked: 8 hours ago
Listing updated: June 27, 2024 at 11:00am
Listing Provided by:
Flor Corona DRE #01431193 714-932-9975,
Realty Masters & Associates
Bought with:
Mike Sadeghi, DRE #01088115
Pridemark Group
Source: CRMLS,MLS#: PW24055668 Originating MLS: California Regional MLS
Originating MLS: California Regional MLS
Facts & features
Interior
Bedrooms & bathrooms
- Bedrooms: 4
- Bathrooms: 4
- Full bathrooms: 3
- 1/2 bathrooms: 1
- Main level bathrooms: 1
- Main level bedrooms: 1
Bedroom
- Features: Bedroom on Main Level
Bathroom
- Features: Bathroom Exhaust Fan, Bathtub, Closet, Dual Sinks, Enclosed Toilet, Linen Closet, Quartz Counters, Soaking Tub, Separate Shower, Tub Shower
Kitchen
- Features: Kitchen Island, Kitchen/Family Room Combo, Pots & Pan Drawers, Quartz Counters, Walk-In Pantry
Heating
- Central, Fireplace(s)
Cooling
- Central Air, Whole House Fan
Appliances
- Included: Double Oven, Dishwasher, Gas Cooktop, Microwave, Tankless Water Heater, Water Heater
- Laundry: Washer Hookup
Features
- Separate/Formal Dining Room, High Ceilings, Bedroom on Main Level, Galley Kitchen, Loft, Multiple Primary Suites, Walk-In Pantry, Walk-In Closet(s)
- Flooring: Carpet, Laminate, Vinyl
- Windows: Screens
- Has fireplace: Yes
- Fireplace features: Family Room
- Common walls with other units/homes: No Common Walls
Interior area
- Total interior livable area: 2,860 sqft
Property
Parking
- Total spaces: 2
- Parking features: Concrete, Door-Multi, Direct Access, Driveway, Garage Faces Front, Garage
- Attached garage spaces: 2
Features
- Levels: Two
- Stories: 2
- Entry location: Living Room
- Pool features: Community, Association
- Has view: Yes
- View description: Mountain(s)
Lot
- Size: 6,970 sqft
- Features: Back Yard, Front Yard, Garden, Landscaped
Details
- Parcel number: 290692004
- Special conditions: Standard
Construction
Type & style
- Home type: SingleFamily
- Property subtype: Single Family Residence
Condition
- Turnkey
- New construction: No
- Year built: 2015
Utilities & green energy
- Sewer: Public Sewer
- Water: Public
- Utilities for property: Sewer Connected
Green energy
- Energy generation: Solar
Community & neighborhood
Community
- Community features: Park, Pool
Location
- Region: Corona
HOA & financial
HOA
- Has HOA: Yes
- HOA fee: $85 monthly
- Amenities included: Clubhouse, Fitness Center, Outdoor Cooking Area, Picnic Area, Playground, Pool
- Association name: Sycamore Creek
- Association phone: 951-277-3257
Other
Other facts
- Listing terms: Cash to New Loan
Price history
| Date | Event | Price |
|---|---|---|
| 6/27/2024 | Sold | $810,000+0%$283/sqft |
Source: | ||
| 6/19/2024 | Pending sale | $809,900$283/sqft |
Source: | ||
| 5/29/2024 | Contingent | $809,900$283/sqft |
Source: | ||
| 5/18/2024 | Price change | $809,900-2.4%$283/sqft |
Source: | ||
| 3/28/2024 | Price change | $829,900+22.9%$290/sqft |
Source: | ||
Public tax history
| Year | Property taxes | Tax assessment |
|---|---|---|
| 2025 | $13,413 +8.1% | $826,200 +10.3% |
| 2024 | $12,410 -0.5% | $749,088 +2% |
| 2023 | $12,467 +17.2% | $734,400 +41.7% |
Find assessor info on the county website
Neighborhood: Sycamore Creek
Nearby schools
GreatSchools rating
- 8/10Todd ElementaryGrades: K-6Distance: 1.2 mi
- 6/10El Cerrito Middle SchoolGrades: 6-8Distance: 7.5 mi
- 7/10Centennial High SchoolGrades: 9-12Distance: 9.5 mi
Schools provided by the listing agent
- High: Santiago
Source: CRMLS. This data may not be complete. We recommend contacting the local school district to confirm school assignments for this home.
Get a cash offer in 3 minutes
Find out how much your home could sell for in as little as 3 minutes with a no-obligation cash offer.
Estimated market value$805,200
Get a cash offer in 3 minutes
Find out how much your home could sell for in as little as 3 minutes with a no-obligation cash offer.
Estimated market value
$805,200


