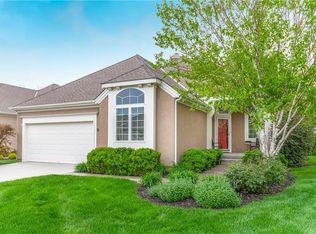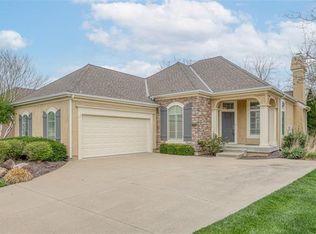Sold
Price Unknown
11791 S Carriage Rd, Olathe, KS 66062
3beds
2,871sqft
Villa
Built in 2006
7,788 Square Feet Lot
$648,300 Zestimate®
$--/sqft
$2,874 Estimated rent
Home value
$648,300
$609,000 - $694,000
$2,874/mo
Zestimate® history
Loading...
Owner options
Explore your selling options
What's special
Amazing Chateau villa in Avignon with the open greenspace in the back that you will absolutely love. This home backs to the east and there are no neighbors to block the view of the most beautiful sunrises. Enjoy the sunrise with your coffee from your all season sunroom or from the patio. The backyard is beautiful! Inside you have 3 large bedrooms and 3 fantastic bathrooms with lots of additional storage. There is an office/workout room with large windows allowing so much light. Walkout Basement is gorgeous with the best wetbar ever! Full sized appliances in the wetbar for lots of entertaining and large living room to watch the games. Super bright, you would never know you were in a basement! So many updates, ROOF, HEATING, COOLING and more. Large list to be added soon in supplements. HOA monthly fees cover the phenomenal clubhouse with saltwater pool, gym, party rooms and more plus the yard and snow removal at 2" or more. Definitely a home you would be proud of and a neighborhood with lots of activities if you are interested. More details to come! Clubhouse and saltwater pool can't be missed! So gorgeous! OPEN HOUSE CANCELLED.
Zillow last checked: 8 hours ago
Listing updated: July 11, 2024 at 03:05pm
Listing Provided by:
Becky Watts 913-706-7653,
Keller Williams Realty Partners Inc.
Bought with:
Jo Paccapaniccia, 00242431
Keller Williams Realty Partners Inc.
Source: Heartland MLS as distributed by MLS GRID,MLS#: 2480755
Facts & features
Interior
Bedrooms & bathrooms
- Bedrooms: 3
- Bathrooms: 3
- Full bathrooms: 3
Primary bedroom
- Features: Carpet, Ceiling Fan(s), Walk-In Closet(s)
- Level: Main
- Dimensions: 16 x 14
Bedroom 2
- Features: Built-in Features, Ceiling Fan(s), Wood Floor
- Level: Main
- Dimensions: 13 x 12
Bedroom 3
- Features: Carpet, Walk-In Closet(s)
- Level: Lower
- Dimensions: 15 x 14
Primary bathroom
- Features: Ceramic Tiles, Double Vanity, Separate Shower And Tub, Walk-In Closet(s)
- Level: Main
Bathroom 2
- Features: Ceramic Tiles, Shower Only
- Level: Main
Bathroom 3
- Features: Ceramic Tiles, Shower Over Tub
- Level: Lower
Dining room
- Features: Wood Floor
- Level: Main
- Dimensions: 15 x 15
Family room
- Features: Carpet, Wet Bar
- Level: Lower
- Dimensions: 32 x 25
Great room
- Features: Ceiling Fan(s), Fireplace, Wood Floor
- Level: Main
- Dimensions: 16 x 14
Kitchen
- Features: Granite Counters, Pantry, Wood Floor
- Level: Main
- Dimensions: 25 x 11
Laundry
- Features: Wood Floor
- Level: Main
Office
- Features: Carpet
- Level: Lower
- Dimensions: 15 x 14
Sun room
- Features: Ceiling Fan(s), Ceramic Tiles
- Level: Main
- Dimensions: 14 x 13
Heating
- Forced Air
Cooling
- Electric
Appliances
- Laundry: Laundry Room, Main Level
Features
- Ceiling Fan(s), Pantry, Walk-In Closet(s), Wet Bar
- Flooring: Carpet, Tile, Wood
- Windows: Window Coverings
- Basement: Basement BR,Finished,Walk-Out Access
- Number of fireplaces: 1
- Fireplace features: Gas, Great Room
Interior area
- Total structure area: 2,871
- Total interior livable area: 2,871 sqft
- Finished area above ground: 1,810
- Finished area below ground: 1,061
Property
Parking
- Total spaces: 2
- Parking features: Attached, Garage Faces Front
- Attached garage spaces: 2
Lot
- Size: 7,788 sqft
- Features: Adjoin Greenspace
Details
- Parcel number: DP012500000036
Construction
Type & style
- Home type: SingleFamily
- Architectural style: Traditional
- Property subtype: Villa
Materials
- Stucco
- Roof: Composition
Condition
- Year built: 2006
Utilities & green energy
- Sewer: Public Sewer
- Water: Public
Community & neighborhood
Location
- Region: Olathe
- Subdivision: Avignon
HOA & financial
HOA
- Has HOA: Yes
- HOA fee: $185 monthly
- Association name: Avignon
Other
Other facts
- Listing terms: Cash,Conventional
- Ownership: Private
Price history
| Date | Event | Price |
|---|---|---|
| 7/11/2024 | Sold | -- |
Source: | ||
| 6/7/2024 | Pending sale | $615,000$214/sqft |
Source: | ||
| 6/6/2024 | Listed for sale | $615,000$214/sqft |
Source: | ||
Public tax history
| Year | Property taxes | Tax assessment |
|---|---|---|
| 2024 | $7,451 +10.1% | $65,470 +11.6% |
| 2023 | $6,765 +12.5% | $58,639 +15.6% |
| 2022 | $6,011 | $50,726 +0.7% |
Find assessor info on the county website
Neighborhood: Avignon
Nearby schools
GreatSchools rating
- 6/10Walnut Grove Elementary SchoolGrades: PK-5Distance: 0.1 mi
- 5/10Pioneer Trail Middle SchoolGrades: 6-8Distance: 1.3 mi
- 9/10Olathe East Sr High SchoolGrades: 9-12Distance: 1.4 mi
Schools provided by the listing agent
- High: Olathe East
Source: Heartland MLS as distributed by MLS GRID. This data may not be complete. We recommend contacting the local school district to confirm school assignments for this home.
Get a cash offer in 3 minutes
Find out how much your home could sell for in as little as 3 minutes with a no-obligation cash offer.
Estimated market value$648,300
Get a cash offer in 3 minutes
Find out how much your home could sell for in as little as 3 minutes with a no-obligation cash offer.
Estimated market value
$648,300

