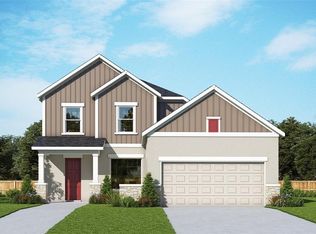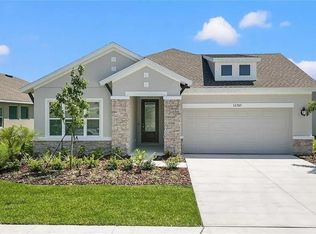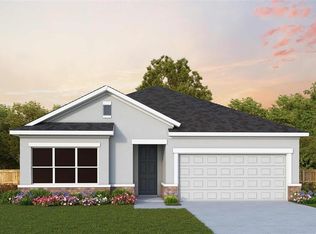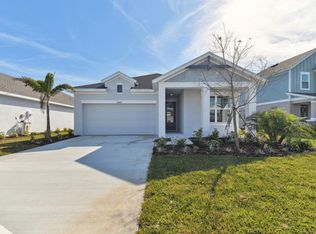Sold for $524,044 on 04/05/24
$524,044
11791 Richmond Trl, Parrish, FL 34219
4beds
2,419sqft
Single Family Residence
Built in 2024
8,285 Square Feet Lot
$505,500 Zestimate®
$217/sqft
$2,911 Estimated rent
Home value
$505,500
$470,000 - $546,000
$2,911/mo
Zestimate® history
Loading...
Owner options
Explore your selling options
What's special
Welcome to the highly desirable community of North River Ranch! This brand new, never lived in home, is now available for rent. It features 4 bedrooms, 3 bathrooms, a study, and a oversized garage that will comfortably fit 3 vehicles. This community offers Resort-style amenities pool, fitness center, game room, event lawn, playing field, playground, Firepit and clubhouse at Brightwood Pavilion; Swimming pool, covered patio and outdoor living room area at Riverfield Verandah; Community Welcome Hub with grab-and-go Bike Share; Dash's Bark Park, Riverfield Pocket Park and Wildleaf Park; Multiple Avid Fitness Stations and Bike Challenge Loop; The Greenway with interconnecting trail system of 24+ miles upon completion; Headwaters Swim Center with plunge pool, oasis cabanas and Lookout Springs double-loop slide opening summer 2024; Canteen café, workspaces, business office and The Nest living room area at upcoming Camp Creek Clubhouse; Outpost with game room, screened porch and playroom coming soon; Free SuperStream Wi-Fi Hotspots available at amenities; Walking distance to Barbara A. Harvey Elementary School and Parrish Community High School with Buffalo Creek Middle School. Schedule your showing today.
Zillow last checked: 8 hours ago
Listing updated: April 27, 2024 at 08:00pm
Listing Provided by:
Non-Member Agent,
STELLAR NON-MEMBER OFFICE 000-000-0000
Bought with:
Julie Phan, LLC, 3490460
LPT REALTY, LLC
Source: Stellar MLS,MLS#: J974931 Originating MLS: Other
Originating MLS: Other

Facts & features
Interior
Bedrooms & bathrooms
- Bedrooms: 4
- Bathrooms: 3
- Full bathrooms: 3
Bedroom 1
- Features: Built-in Closet
- Level: First
Heating
- Central
Cooling
- Central Air
Appliances
- Included: Microwave, None
- Laundry: Other
Features
- Has fireplace: No
Interior area
- Total structure area: 2,419
- Total interior livable area: 2,419 sqft
Property
Parking
- Total spaces: 2
- Parking features: Garage - Attached
- Attached garage spaces: 2
Features
- Levels: One
- Stories: 1
- Exterior features: Other
Lot
- Size: 8,285 sqft
Details
- Parcel number: 403602959
- Zoning: RES
- Special conditions: None
Construction
Type & style
- Home type: SingleFamily
- Property subtype: Single Family Residence
Materials
- Other
- Foundation: Other
- Roof: Other,Shingle
Condition
- Completed
- New construction: Yes
- Year built: 2024
Utilities & green energy
- Sewer: Public Sewer
- Utilities for property: Other
Community & neighborhood
Location
- Region: Parrish
- Subdivision: MORGANS GLEN PH IA, IB, IC, IIA & IIB
HOA & financial
Other fees
- Pet fee: $0 monthly
Other financial information
- Total actual rent: 0
Other
Other facts
- Ownership: Fee Simple
Price history
| Date | Event | Price |
|---|---|---|
| 11/13/2025 | Listing removed | $3,000$1/sqft |
Source: Stellar MLS #TB8435291 | ||
| 10/7/2025 | Listed for rent | $3,000-13%$1/sqft |
Source: Stellar MLS #TB8435291 | ||
| 5/16/2024 | Listing removed | -- |
Source: Stellar MLS #T3519918 | ||
| 5/8/2024 | Price change | $3,450-6.7%$1/sqft |
Source: Stellar MLS #T3519918 | ||
| 5/1/2024 | Price change | $3,699-7.5%$2/sqft |
Source: Stellar MLS #T3519918 | ||
Public tax history
| Year | Property taxes | Tax assessment |
|---|---|---|
| 2024 | $3,581 +8.7% | $65,450 +6.9% |
| 2023 | $3,296 +28.4% | $61,200 +336.5% |
| 2022 | $2,567 +1090.5% | $14,020 |
Find assessor info on the county website
Neighborhood: 34219
Nearby schools
GreatSchools rating
- 4/10Parrish Community High SchoolGrades: Distance: 0.7 mi
- 4/10Buffalo Creek Middle SchoolGrades: 6-8Distance: 3.5 mi
- 6/10Virgil Mills Elementary SchoolGrades: PK-5Distance: 3.6 mi
Get a cash offer in 3 minutes
Find out how much your home could sell for in as little as 3 minutes with a no-obligation cash offer.
Estimated market value
$505,500
Get a cash offer in 3 minutes
Find out how much your home could sell for in as little as 3 minutes with a no-obligation cash offer.
Estimated market value
$505,500



