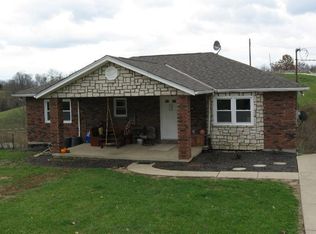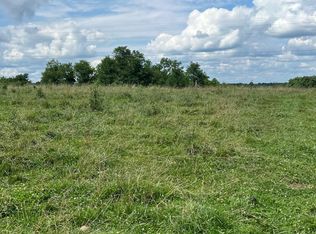You know you've found your seclusion, when you come through the gated driveway & wind your way up onto the ridge where this lovely home sits. Custom built home w/updates through the years. 3 levels of living space; 5-6BR, offers 2 Primary Suite options-one w/a private deck on 2nd fl; French doors, opening up onto a glorious deck & beautiful views; B-fast w/o with Pergola, Natural light throughout; Perfect for entertaining, inside or out; LL offers a full secondary kitchen, living area w/stone FP, full bath and w/o to large concrete patio. Pool w/deck, a must see. 62X82 barn has 2br apt.
This property is off market, which means it's not currently listed for sale or rent on Zillow. This may be different from what's available on other websites or public sources.


