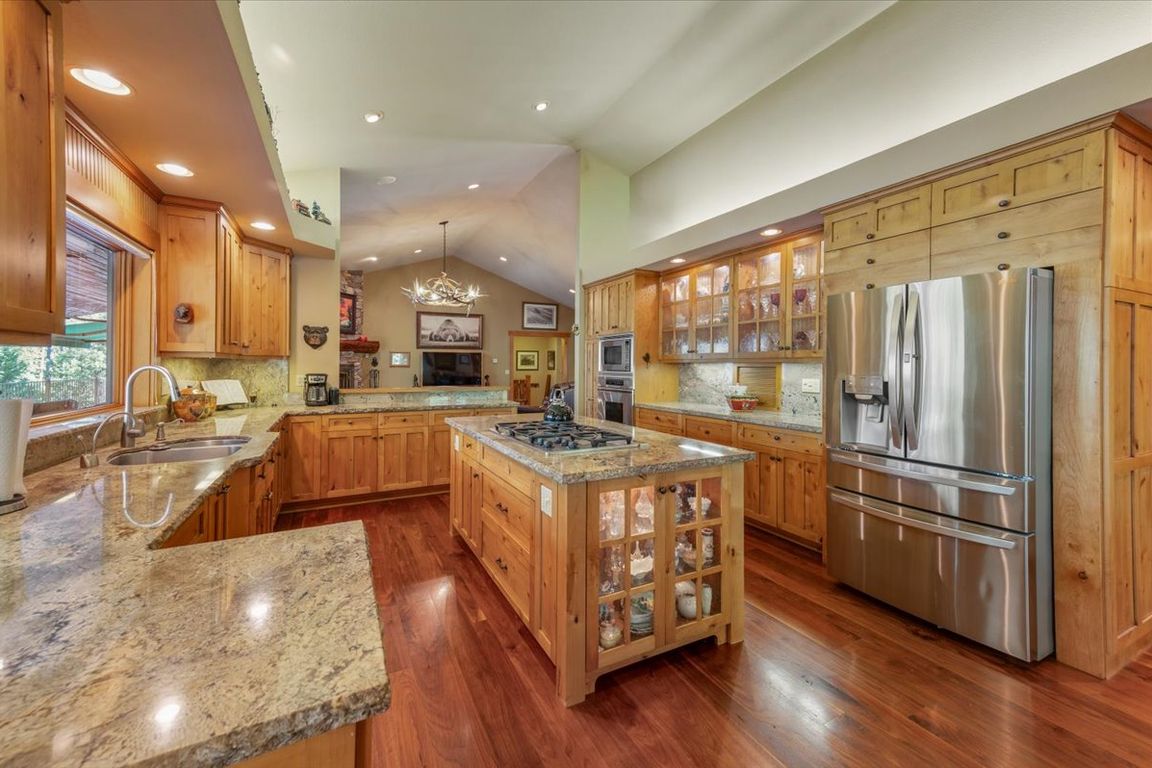
Active
$1,895,000
4beds
4,292sqft
11790 Lowhills Rd, Nevada City, CA 95959
4beds
4,292sqft
Single family residence
Built in 1992
3.13 Acres
2 Attached garage spaces
$442 price/sqft
$715 annually HOA fee
What's special
Stone fireplacePrivate lakesExpansive windowsFormal dining roomBreakfast nookAbundant storageStunning natural beauty
In the prestigious Mountain Lakes Estates of Nevada City, this gated 3-acre estate combines privacy, craftsmanship, and stunning natural beauty with sweeping views of a 5-acre pond and 26-acre greenbelt. The 4,292 sq ft main residence features 4 bedrooms and 3 baths, with a thoughtful layout that includes a grand great ...
- 57 days |
- 448 |
- 13 |
Source: MetroList Services of CA,MLS#: 225104769Originating MLS: MetroList Services, Inc.
Travel times
Kitchen
Living Room
Dining Room
Bathroom
Bedroom
Zillow last checked: 7 hours ago
Listing updated: August 18, 2025 at 09:55am
Listed by:
Cheryl Rellstab DRE #01162108 530-277-0368,
Re/Max Gold
Source: MetroList Services of CA,MLS#: 225104769Originating MLS: MetroList Services, Inc.
Facts & features
Interior
Bedrooms & bathrooms
- Bedrooms: 4
- Bathrooms: 4
- Full bathrooms: 3
- Partial bathrooms: 1
Rooms
- Room types: Master Bathroom, Bathroom, Master Bedroom, Dining Room, Family Room, Great Room, In Law Apartment, Kitchen, Laundry, Workshop
Primary bedroom
- Features: Ground Floor, Outside Access, Sitting Area
Primary bathroom
- Features: Shower Stall(s), Double Vanity, Jetted Tub, Tile, Walk-In Closet(s), Window
Dining room
- Features: Breakfast Nook, Formal Room, Space in Kitchen
Kitchen
- Features: Breakfast Room, Pantry Closet, Granite Counters, Kitchen Island, Stone Counters
Heating
- Central, Fireplace(s), Gas
Cooling
- Ceiling Fan(s), Central Air, Whole House Fan, Attic Fan
Appliances
- Included: Gas Cooktop, Built-In Gas Oven, Gas Water Heater, Built-In Refrigerator, Range Hood, Ice Maker, Microwave, Plumbed For Ice Maker, Warming Drawer, Dryer, Washer
- Laundry: Laundry Room, Sink, Ground Floor, Inside Room
Features
- Central Vacuum
- Flooring: Carpet, Concrete, Laminate, Stone, Wood
- Number of fireplaces: 1
- Fireplace features: Living Room, Raised Hearth, Stone, Family Room
Interior area
- Total interior livable area: 4,292 sqft
Video & virtual tour
Property
Parking
- Total spaces: 2
- Parking features: 24'+ Deep Garage, Attached, Garage Door Opener, Garage Faces Side, Interior Access, Driveway
- Attached garage spaces: 2
- Has uncovered spaces: Yes
Features
- Stories: 2
- Exterior features: Balcony, Outdoor Grill
- Has spa: Yes
- Spa features: Bath
- Waterfront features: Pond
Lot
- Size: 3.13 Acres
- Features: Manual Sprinkler F&R, Auto Sprinkler F&R, Landscaped
Details
- Additional structures: Storage, Guest House, Workshop, Other
- Parcel number: 004610031000
- Zoning description: RA-XRA-X
- Special conditions: Trust
- Other equipment: Satellite Dish
Construction
Type & style
- Home type: SingleFamily
- Property subtype: Single Family Residence
Materials
- Stone, Frame, Lap Siding, Wood, Masonry Unreinforced
- Foundation: Raised
- Roof: Shingle,Composition
Condition
- Year built: 1992
Utilities & green energy
- Sewer: Private Sewer
- Water: Well
- Utilities for property: Cable Available, Internet Available, Propane Tank Leased, Underground Utilities
Community & HOA
HOA
- Has HOA: Yes
- Amenities included: Barbecue, Greenbelt, See Remarks, Park
- HOA fee: $715 annually
Location
- Region: Nevada City
Financial & listing details
- Price per square foot: $442/sqft
- Tax assessed value: $826,470
- Price range: $1.9M - $1.9M
- Date on market: 8/18/2025
- Road surface type: Paved