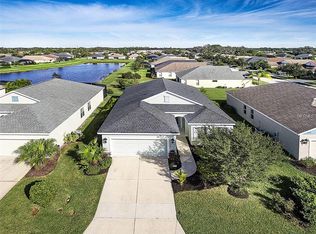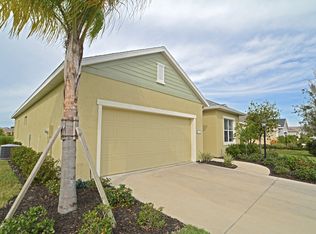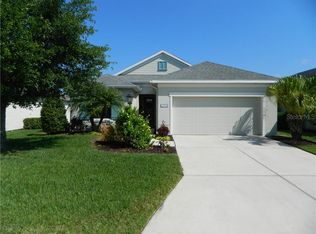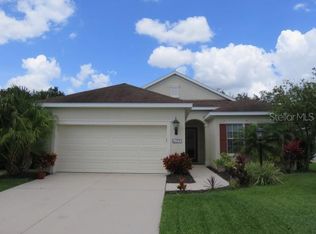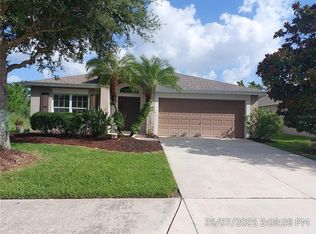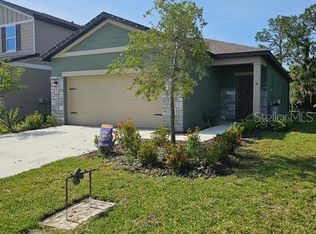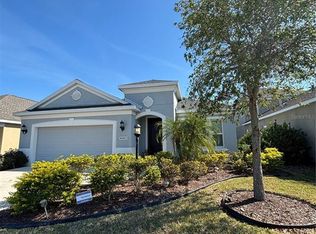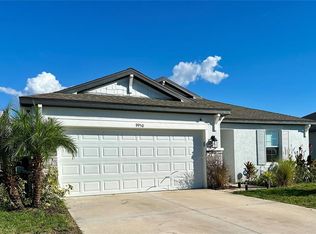"RENEWED" Nestled with the stunning gated community of Forest Creek. This beautifully remodeled home offers 3-bedrooms, 2-bathrooms, and two car garage. Plus a bonus room that could be easily closed off to make a 4th bedroom or office. The house has a gourmet kitchen with stainless steel appliances, a New Quartz countertops in the kitchen with new sink and disposal, lots of cabinets,and a good sized pantry an island, dinning area and adjoining great room. New waterproof Vinyl Flooring. The spacious master retreat offers a large walk-in closet, room for a king size bed, dual sinks with new countertops, plus a custom built shower. The 2nd and 3rd bedrooms are very spacious and share their own private bath. There is no lack of storage in this home with a closet in several locations throughout the home. Forest Creek community offers beautiful walking trails and is a great area to ride your bike or even go pond fishing! also a dog park. There is a community pool, clubhouse, and fitness center. A couple-minute drive will put you near a Lowes, Publix, and plenty of shopping and restaurants. This location offers quick and easy access to I-75 for commutes to Tampa, St. Petersburg, Lakewood Ranch, and Sarasota.
For sale
Price cut: $10K (11/5)
$377,900
11790 Fennemore Way, Parrish, FL 34219
3beds
1,760sqft
Est.:
Single Family Residence
Built in 2013
8,790 Square Feet Lot
$-- Zestimate®
$215/sqft
$9/mo HOA
What's special
Pond fishingBonus roomQuartz countertopsSpacious master retreatPrivate bathGreat roomCommunity pool
- 258 days |
- 231 |
- 14 |
Zillow last checked: 8 hours ago
Listing updated: November 05, 2025 at 06:42am
Listing Provided by:
Cintia Maggs 941-504-5621,
ROSEBAY INTERNATIONAL REALTY, INC 941-366-7673
Source: Stellar MLS,MLS#: A4644983 Originating MLS: Sarasota - Manatee
Originating MLS: Sarasota - Manatee

Tour with a local agent
Facts & features
Interior
Bedrooms & bathrooms
- Bedrooms: 3
- Bathrooms: 2
- Full bathrooms: 2
Rooms
- Room types: Bonus Room
Primary bedroom
- Features: Walk-In Closet(s)
- Level: First
- Area: 208 Square Feet
- Dimensions: 16x13
Primary bathroom
- Level: First
Bathroom 2
- Features: Built-in Closet
- Level: First
- Area: 120 Square Feet
- Dimensions: 12x10
Bathroom 3
- Features: Built-in Closet
- Level: First
- Area: 120 Square Feet
- Dimensions: 12x10
Bonus room
- Features: No Closet
- Level: First
- Area: 120 Square Feet
- Dimensions: 10x12
Dining room
- Level: First
- Area: 99 Square Feet
- Dimensions: 11x9
Great room
- Level: First
- Area: 240 Square Feet
- Dimensions: 15x16
Kitchen
- Level: First
- Area: 121 Square Feet
- Dimensions: 11x11
Heating
- Central, Electric, Heat Pump
Cooling
- Central Air
Appliances
- Included: Dishwasher, Disposal, Dryer, Electric Water Heater, Microwave, Range, Refrigerator
- Laundry: Inside, Laundry Room
Features
- Ceiling Fan(s), High Ceilings, Open Floorplan, Primary Bedroom Main Floor, Solid Surface Counters, Solid Wood Cabinets, Walk-In Closet(s)
- Flooring: Tile, Vinyl
- Doors: Sliding Doors
- Has fireplace: No
Interior area
- Total structure area: 2,402
- Total interior livable area: 1,760 sqft
Video & virtual tour
Property
Parking
- Total spaces: 2
- Parking features: Garage - Attached
- Attached garage spaces: 2
Features
- Levels: One
- Stories: 1
- Exterior features: Lighting, Sidewalk
Lot
- Size: 8,790 Square Feet
Details
- Parcel number: 474746429
- Zoning: PDR
- Special conditions: None
Construction
Type & style
- Home type: SingleFamily
- Property subtype: Single Family Residence
Materials
- Block, Stucco
- Foundation: Slab
- Roof: Shingle
Condition
- Completed
- New construction: No
- Year built: 2013
Utilities & green energy
- Sewer: Public Sewer
- Water: Public
- Utilities for property: Cable Available, Electricity Available, Sewer Connected, Street Lights, Water Connected
Community & HOA
Community
- Subdivision: FOREST CREEK FENNEMORE WAY
HOA
- Has HOA: Yes
- Amenities included: Clubhouse, Fitness Center, Gated, Maintenance, Park, Playground, Pool, Trail(s)
- HOA fee: $9 monthly
- HOA name: Betsy Davis
- HOA phone: 941-758-9454
- Second HOA name: No
- Pet fee: $0 monthly
Location
- Region: Parrish
Financial & listing details
- Price per square foot: $215/sqft
- Tax assessed value: $365,314
- Annual tax amount: $5,347
- Date on market: 3/31/2025
- Cumulative days on market: 240 days
- Listing terms: Cash,Conventional,FHA
- Ownership: Fee Simple
- Total actual rent: 0
- Electric utility on property: Yes
- Road surface type: Asphalt
Estimated market value
Not available
Estimated sales range
Not available
$2,433/mo
Price history
Price history
| Date | Event | Price |
|---|---|---|
| 12/14/2025 | Listed for rent | $2,500+4.2%$1/sqft |
Source: Stellar MLS #A4674149 Report a problem | ||
| 11/5/2025 | Price change | $377,900-2.6%$215/sqft |
Source: | ||
| 8/21/2025 | Price change | $387,900-2.5%$220/sqft |
Source: | ||
| 6/7/2025 | Price change | $397,900-1.8%$226/sqft |
Source: | ||
| 4/1/2025 | Listed for sale | $405,000+26.6%$230/sqft |
Source: | ||
Public tax history
Public tax history
| Year | Property taxes | Tax assessment |
|---|---|---|
| 2024 | $5,396 +0.9% | $190,686 +3% |
| 2023 | $5,347 +1.4% | $185,132 +3% |
| 2022 | $5,271 +0.2% | $179,740 +3% |
Find assessor info on the county website
BuyAbility℠ payment
Est. payment
$2,450/mo
Principal & interest
$1849
Property taxes
$460
Other costs
$141
Climate risks
Neighborhood: 34219
Nearby schools
GreatSchools rating
- 8/10Annie Lucy Williams Elementary SchoolGrades: PK-5Distance: 1.9 mi
- 4/10Parrish Community High SchoolGrades: Distance: 2.1 mi
- 4/10Buffalo Creek Middle SchoolGrades: 6-8Distance: 3.7 mi
Schools provided by the listing agent
- Elementary: Annie Lucy Williams Elementary
- Middle: Buffalo Creek Middle
- High: Parrish Community High
Source: Stellar MLS. This data may not be complete. We recommend contacting the local school district to confirm school assignments for this home.
- Loading
- Loading
