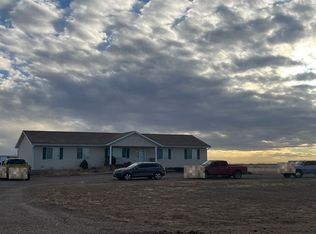Sold for $630,000
$630,000
11790 Behrens Road, Byers, CO 80103
4beds
2,688sqft
Single Family Residence
Built in 2003
39.35 Acres Lot
$680,300 Zestimate®
$234/sqft
$3,373 Estimated rent
Home value
$680,300
$626,000 - $742,000
$3,373/mo
Zestimate® history
Loading...
Owner options
Explore your selling options
What's special
***Seller is offering a $13,000 concession. Buyers could use that to buy-down the rate or use it towards closing costs.***
Welcome to this meticulously designed ranch home nestled on nearly 40 acres, perfectly positioned to capture the stunning vistas of the western horizon. This gated estate offers a unique blend of luxury, functionality, and endless possibilities for your ideal rural lifestyle, only an hour’s drive from Denver! 32 acres have been thoughtfully prepped for organic farming, making it ideal for cultivating your own crops. Possible income generating land! Alternatively, you have the option to use this vast expanse for horses or livestock, fulfilling your equestrian or farming dreams. The spacious main level is bright with vaulted ceilings and stunning hardwood flooring. The primary bedroom suite, a true sanctuary, features an en-suite bathroom. The kitchen and dining area offer functionality and style while a cozy living room provides the perfect settings for gatherings and relaxation. There are two additional bedrooms and a full bath that complete the main level. The lower level is a versatile space with 9-foot ceilings and waterproof laminate flooring. You'll find a laundry room and utility area for your everyday needs. Also located downstairs is an office, which can give you the flexibility of remote work or guest accommodations. There is another bedroom and a full bath, which provide comfortable living arrangements for extended family or guests. The property also features a 30x50 ft. outbuilding, ideal to work, play, store vehicles/toys, etc. New Hardie Board siding completed Sept 13th. New roof is being installed on Sept 25-26th and new gutters to be installed on Sept 29th-30th. Don't miss out on the chance to call this stunning ranch home and nearly 40-acre property yours.
Aerial video of property: https://youtu.be/Bb3F3OY717Q
Zillow last checked: 8 hours ago
Listing updated: October 01, 2024 at 10:50am
Listed by:
Roxanne Roberts 303-903-3728 roxannerobertsrealty@gmail.com,
James C Hill Real Estate,
Nathaniel Hill 720-373-4460,
James C Hill Real Estate
Bought with:
Jeremy Raskin, 100050494
JPAR Modern Real Estate Co
Source: REcolorado,MLS#: 4289646
Facts & features
Interior
Bedrooms & bathrooms
- Bedrooms: 4
- Bathrooms: 3
- Full bathrooms: 3
- Main level bathrooms: 2
- Main level bedrooms: 3
Primary bedroom
- Description: Hardwood Floor, Ceiling Fan, Closet Barn Door
- Level: Main
Bedroom
- Description: Hardwood Floor
- Level: Main
Bedroom
- Level: Main
Bedroom
- Description: Waterproof Laminate Flooring
- Level: Basement
Primary bathroom
- Level: Main
Bathroom
- Level: Main
Bathroom
- Level: Basement
Dining room
- Description: Hardwood Floor
- Level: Main
Family room
- Description: Waterproof Laminate Flooring
- Level: Basement
Kitchen
- Level: Main
Laundry
- Description: Washer, Dryer Included
- Level: Basement
Living room
- Description: Hardwood Floor
- Level: Main
Office
- Description: Waterproof Laminate Flooring
- Level: Basement
Utility room
- Description: Sump Pump Location
- Level: Basement
Heating
- Forced Air, Propane
Cooling
- Central Air
Appliances
- Included: Dishwasher, Dryer, Gas Water Heater, Microwave, Oven, Range, Refrigerator, Washer
Features
- Ceiling Fan(s), Eat-in Kitchen, High Ceilings, High Speed Internet, Laminate Counters, Smart Thermostat, Smoke Free, Vaulted Ceiling(s)
- Flooring: Concrete, Laminate, Tile, Wood
- Basement: Daylight,Finished,Full,Sump Pump
Interior area
- Total structure area: 2,688
- Total interior livable area: 2,688 sqft
- Finished area above ground: 1,344
- Finished area below ground: 1,344
Property
Parking
- Total spaces: 2
- Parking features: Asphalt, Circular Driveway, Oversized
- Attached garage spaces: 2
- Has uncovered spaces: Yes
Features
- Levels: One
- Stories: 1
- Patio & porch: Covered, Front Porch, Patio
- Exterior features: Lighting, Private Yard, Rain Gutters
- Fencing: Full
- Has view: Yes
- View description: Mountain(s), Plains
Lot
- Size: 39.35 Acres
Details
- Parcel number: R0137603
- Zoning: A-3
- Special conditions: Standard
Construction
Type & style
- Home type: SingleFamily
- Property subtype: Single Family Residence
Materials
- Cement Siding, Frame, Other
- Foundation: Structural
- Roof: Composition
Condition
- Year built: 2003
Utilities & green energy
- Electric: 110V, 220 Volts
- Water: Well
- Utilities for property: Cable Available, Electricity Connected, Internet Access (Wired), Phone Available, Phone Connected, Propane
Community & neighborhood
Security
- Security features: Carbon Monoxide Detector(s), Smoke Detector(s)
Location
- Region: Byers
- Subdivision: Byers
Other
Other facts
- Listing terms: Cash,Conventional,FHA,USDA Loan,VA Loan
- Ownership: Individual
- Road surface type: Dirt, Gravel
Price history
| Date | Event | Price |
|---|---|---|
| 11/22/2023 | Sold | $630,000-0.8%$234/sqft |
Source: | ||
| 10/23/2023 | Pending sale | $635,000$236/sqft |
Source: | ||
| 9/21/2023 | Listed for sale | $635,000+1023.9%$236/sqft |
Source: | ||
| 5/1/2003 | Sold | $56,500$21/sqft |
Source: Public Record Report a problem | ||
Public tax history
| Year | Property taxes | Tax assessment |
|---|---|---|
| 2025 | $2,970 +0.5% | $39,500 -11.1% |
| 2024 | $2,955 +43.4% | $44,440 |
| 2023 | $2,061 -1.3% | $44,440 +56.8% |
Find assessor info on the county website
Neighborhood: 80103
Nearby schools
GreatSchools rating
- 5/10Byers Elementary SchoolGrades: PK-6Distance: 14.4 mi
- 4/10Byers Junior-Senior High SchoolGrades: 7-12Distance: 14.4 mi
Schools provided by the listing agent
- Elementary: Byers Public School
- Middle: Byers Public School
- High: Byers Public School
- District: Byers 32-J
Source: REcolorado. This data may not be complete. We recommend contacting the local school district to confirm school assignments for this home.

Get pre-qualified for a loan
At Zillow Home Loans, we can pre-qualify you in as little as 5 minutes with no impact to your credit score.An equal housing lender. NMLS #10287.
