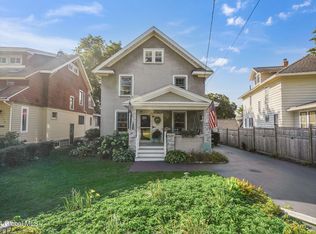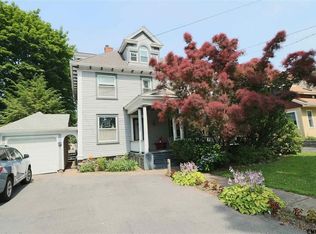Closed
$322,200
1179 Van Antwerp Road, Niskayuna, NY 12309
4beds
1,754sqft
Single Family Residence, Residential
Built in 1938
5,662.8 Square Feet Lot
$357,800 Zestimate®
$184/sqft
$2,576 Estimated rent
Home value
$357,800
$340,000 - $376,000
$2,576/mo
Zestimate® history
Loading...
Owner options
Explore your selling options
What's special
This classic Niskayuna home is just waiting for you.. As you enter the home you will be greeted by the sun filled entry way / sunroom leading to the main door into the living room with a beautiful fireplace.. the formal dining room.. and the kitchen with a perfect breakfast area.. You will take a few short steps down to the large family room complete with a gas stove and beautiful hardwood floors. The main staircase leads up to the primary bedroom complete with a wood stove for those colder days ahead.. three more bedrooms, full bathroom and a loft area perfect for your home office.. Lastly.. the spacious fenced in backyard is perfect for entertaining family and friends.. Visit the open house on Sunday, August 27th from 12pm - 2pm. Best and final offers due Monday, August 28th at 12pm.
Zillow last checked: 8 hours ago
Listing updated: September 19, 2024 at 07:45pm
Listed by:
Traci Cornwell 518-334-3444,
Cornwell Real Estate
Bought with:
Leslie Warner-Rafaniello, 10301201610
Miranda Real Estate Group, Inc
Source: Global MLS,MLS#: 202323283
Facts & features
Interior
Bedrooms & bathrooms
- Bedrooms: 4
- Bathrooms: 3
- Full bathrooms: 2
- 1/2 bathrooms: 1
Bedroom
- Level: Second
Bedroom
- Level: Second
Bedroom
- Level: Second
Bedroom
- Level: Second
Dining room
- Level: First
Family room
- Level: First
Kitchen
- Level: First
Living room
- Level: First
Sun room
- Level: First
Heating
- Baseboard, Electric, Hot Water, Natural Gas
Cooling
- Window Unit(s)
Appliances
- Included: Dishwasher, Oven, Range, Refrigerator
Features
- Built-in Features, Crown Molding
- Flooring: Tile, Carpet, Hardwood
- Windows: Skylight(s)
- Basement: Full
- Number of fireplaces: 1
- Fireplace features: Wood Burning Stove, Bedroom, Family Room, Living Room, Wood Burning
Interior area
- Total structure area: 1,754
- Total interior livable area: 1,754 sqft
- Finished area above ground: 1,754
- Finished area below ground: 0
Property
Parking
- Total spaces: 4
- Parking features: Paved, Carport, Driveway
- Has carport: Yes
- Has uncovered spaces: Yes
Features
- Patio & porch: Patio
- Exterior features: Garden
- Fencing: Wood,Back Yard
Lot
- Size: 5,662 sqft
- Features: Private, Garden, Landscaped
Details
- Parcel number: 422400 50.6218.1
- Special conditions: Standard
Construction
Type & style
- Home type: SingleFamily
- Architectural style: Old Style,Traditional
- Property subtype: Single Family Residence, Residential
Materials
- Wood Siding
Condition
- New construction: No
- Year built: 1938
Utilities & green energy
- Sewer: Public Sewer
- Water: Public
Community & neighborhood
Location
- Region: Niskayuna
Price history
| Date | Event | Price |
|---|---|---|
| 10/19/2023 | Sold | $322,200+15.5%$184/sqft |
Source: | ||
| 8/29/2023 | Pending sale | $279,000$159/sqft |
Source: | ||
| 8/23/2023 | Listed for sale | $279,000$159/sqft |
Source: | ||
Public tax history
| Year | Property taxes | Tax assessment |
|---|---|---|
| 2024 | -- | $205,000 |
| 2023 | -- | $205,000 |
| 2022 | -- | $205,000 |
Find assessor info on the county website
Neighborhood: Old Niskayuna
Nearby schools
GreatSchools rating
- 7/10Hillside SchoolGrades: K-5Distance: 0.1 mi
- 7/10Van Antwerp Middle SchoolGrades: 6-8Distance: 0.1 mi
- 9/10Niskayuna High SchoolGrades: 9-12Distance: 0.9 mi
Schools provided by the listing agent
- Elementary: Hillside
- High: Niskayuna
Source: Global MLS. This data may not be complete. We recommend contacting the local school district to confirm school assignments for this home.

