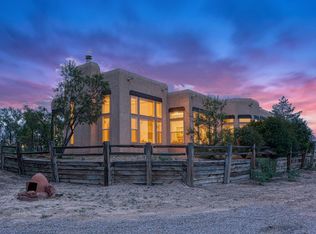Sold
Price Unknown
1179 Tulip Rd SE, Rio Rancho, NM 87124
3beds
2,585sqft
Single Family Residence
Built in 1991
0.8 Acres Lot
$488,800 Zestimate®
$--/sqft
$2,703 Estimated rent
Home value
$488,800
$450,000 - $533,000
$2,703/mo
Zestimate® history
Loading...
Owner options
Explore your selling options
What's special
**Seller contributing $5000 towards interest rate buy down** Beautiful custom 4-5 Bed/3 bath on 0.8 Acre lot with upgraded & maintained interior. Main floor includes two dining areas, two living areas, kitchen, full guest bath, Master Suite & Office. VIEWS Living Rm & Master. Spacious Kitchen w/ island, granite & large walk in pantry. Downstairs has two more bedrooms, media room/4th bedroom, full bathroom & additional storage space. In 2020 New flooring, HVAC, Refrigerated Air, & Roof. Landscaped backyard has patio dining, massive garden w/ raised beds, Fruit Trees, sunflower patch, grape vine & berry bushes. Secure Backyard ACCESS from side & back and space FOR ALL THE TOYS. CHICKENS living in luxury COOP! Country living10 min from Intel & 5 min from starbucks. No HOA and Paved Road.
Zillow last checked: 8 hours ago
Listing updated: July 08, 2024 at 12:05pm
Listed by:
Karen Grinstead 505-269-2637,
Asset Solutions Realty
Bought with:
Kara Elizabeth Esping, 52380
EXP Realty LLC
Desiree Cosby, 47323
EXP Realty LLC
Source: SWMLS,MLS#: 1060994
Facts & features
Interior
Bedrooms & bathrooms
- Bedrooms: 3
- Bathrooms: 3
- Full bathrooms: 2
- 3/4 bathrooms: 1
Primary bedroom
- Level: Main
- Area: 195
- Dimensions: 13 x 15
Family room
- Level: Main
- Area: 143
- Dimensions: 13 x 11
Kitchen
- Level: Main
- Area: 143
- Dimensions: 13 x 11
Living room
- Level: Main
- Area: 182
- Dimensions: 13 x 14
Heating
- Combination, Central, Forced Air
Cooling
- Refrigerated
Appliances
- Included: Dryer, Dishwasher, Free-Standing Gas Range, Range Hood, Washer
- Laundry: Gas Dryer Hookup, Washer Hookup, Dryer Hookup, ElectricDryer Hookup
Features
- Breakfast Area, Ceiling Fan(s), Cathedral Ceiling(s), Separate/Formal Dining Room, Dual Sinks, Entrance Foyer, Garden Tub/Roman Tub, Home Office, Kitchen Island, Living/Dining Room, Multiple Living Areas, Main Level Primary, Pantry, Tub Shower
- Flooring: Carpet, Vinyl
- Windows: Double Pane Windows, Insulated Windows
- Basement: Interior Entry
- Has fireplace: No
Interior area
- Total structure area: 2,585
- Total interior livable area: 2,585 sqft
- Finished area below ground: 634
Property
Parking
- Total spaces: 2
- Parking features: Attached, Door-Multi, Finished Garage, Garage, Two Car Garage, Garage Door Opener, Oversized
- Attached garage spaces: 2
Accessibility
- Accessibility features: None
Features
- Levels: Two
- Stories: 2
- Patio & porch: Covered, Patio
- Exterior features: Private Yard
Lot
- Size: 0.80 Acres
- Features: Garden, Landscaped, Trees
Details
- Additional structures: Poultry Coop, Shed(s)
- Parcel number: R038085
- Zoning description: R-1
Construction
Type & style
- Home type: SingleFamily
- Property subtype: Single Family Residence
Materials
- Brick Veneer, Frame, Stucco, Rock
- Roof: Pitched,Shingle
Condition
- Resale
- New construction: No
- Year built: 1991
Utilities & green energy
- Electric: Net Meter
- Sewer: Septic Tank
- Water: Public
- Utilities for property: Electricity Connected, Natural Gas Connected, Water Connected
Green energy
- Energy generation: Solar
Community & neighborhood
Security
- Security features: Smoke Detector(s)
Location
- Region: Rio Rancho
Other
Other facts
- Listing terms: Cash,Conventional,FHA,VA Loan
- Road surface type: Paved
Price history
| Date | Event | Price |
|---|---|---|
| 7/8/2024 | Sold | -- |
Source: | ||
| 5/21/2024 | Pending sale | $498,999$193/sqft |
Source: | ||
| 5/16/2024 | Price change | $498,999-0.2%$193/sqft |
Source: | ||
| 5/1/2024 | Price change | $499,999-4.8%$193/sqft |
Source: | ||
| 4/19/2024 | Listed for sale | $525,000+138.6%$203/sqft |
Source: | ||
Public tax history
| Year | Property taxes | Tax assessment |
|---|---|---|
| 2025 | $5,927 +102.4% | $169,852 +109% |
| 2024 | $2,929 +2.6% | $81,266 +3% |
| 2023 | $2,854 +1.9% | $78,899 +3% |
Find assessor info on the county website
Neighborhood: Solar Village/Mid-Unser
Nearby schools
GreatSchools rating
- 5/10Puesta Del Sol Elementary SchoolGrades: K-5Distance: 1.7 mi
- 7/10Eagle Ridge Middle SchoolGrades: 6-8Distance: 2 mi
- 7/10Rio Rancho High SchoolGrades: 9-12Distance: 2.5 mi
Get a cash offer in 3 minutes
Find out how much your home could sell for in as little as 3 minutes with a no-obligation cash offer.
Estimated market value$488,800
Get a cash offer in 3 minutes
Find out how much your home could sell for in as little as 3 minutes with a no-obligation cash offer.
Estimated market value
$488,800
