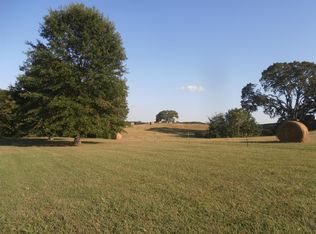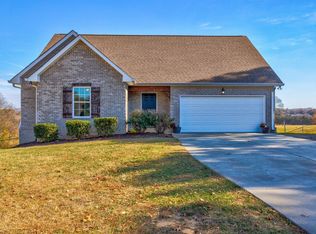Closed
$450,000
1179 Sugar Flat Rd, Lebanon, TN 37087
2beds
2,311sqft
Single Family Residence, Residential
Built in 1995
1.31 Acres Lot
$447,800 Zestimate®
$195/sqft
$2,443 Estimated rent
Home value
$447,800
$421,000 - $470,000
$2,443/mo
Zestimate® history
Loading...
Owner options
Explore your selling options
What's special
Wonderful brick home that has a 2 bedroom soils but 4 rooms with closets that are currently being used as a bedrooms sitting on 1.3 acres. Convenient location, near I-40. Tons of updates!!! Open floor plan and lots of room for the family. Bonus room in walk out basement. New french door in basement 2023. Deck extended and new roof 2022. New landscaping 2023. New vinyl railings on covered front porch in 2022. Water heater 2017. 1 HVAC replaced 2017. The whole driveway was concreted in 2022 with lots of room for parking leading to your 30x30 detached garage. New electrical in detached garage 2022 and concrete inside the detached garage is 4 years old. Toilets are newer also.
Zillow last checked: 8 hours ago
Listing updated: January 05, 2024 at 11:27am
Listing Provided by:
AJ Stafford, SFR 615-336-7870,
Keller Williams Realty - Lebanon
Bought with:
Jeff Hallums Broker, 288668
Discover Realty & Auction, LLC
Source: RealTracs MLS as distributed by MLS GRID,MLS#: 2574539
Facts & features
Interior
Bedrooms & bathrooms
- Bedrooms: 2
- Bathrooms: 3
- Full bathrooms: 3
- Main level bedrooms: 2
Bedroom 1
- Features: Full Bath
- Level: Full Bath
- Area: 273 Square Feet
- Dimensions: 21x13
Bedroom 2
- Area: 132 Square Feet
- Dimensions: 12x11
Bonus room
- Features: Basement Level
- Level: Basement Level
- Area: 340 Square Feet
- Dimensions: 20x17
Kitchen
- Features: Eat-in Kitchen
- Level: Eat-in Kitchen
Living room
- Area: 360 Square Feet
- Dimensions: 30x12
Heating
- Central
Cooling
- Central Air, Electric
Appliances
- Included: Dishwasher, Refrigerator
Features
- Flooring: Laminate, Tile
- Basement: Finished
- Has fireplace: No
Interior area
- Total structure area: 2,311
- Total interior livable area: 2,311 sqft
- Finished area above ground: 1,971
- Finished area below ground: 340
Property
Parking
- Total spaces: 2
- Parking features: Detached
- Garage spaces: 2
Features
- Levels: Two
- Stories: 1
Lot
- Size: 1.31 Acres
Details
- Parcel number: 060 03501 000
- Special conditions: Standard
Construction
Type & style
- Home type: SingleFamily
- Architectural style: Ranch
- Property subtype: Single Family Residence, Residential
Materials
- Brick, Vinyl Siding
Condition
- New construction: No
- Year built: 1995
- Major remodel year: 1995
Utilities & green energy
- Sewer: Septic Tank
- Water: Public
Community & neighborhood
Location
- Region: Lebanon
- Subdivision: None
Price history
| Date | Event | Price |
|---|---|---|
| 1/5/2024 | Sold | $450,000-8.1%$195/sqft |
Source: | ||
| 12/7/2023 | Contingent | $489,900$212/sqft |
Source: | ||
| 11/16/2023 | Price change | $489,900-2%$212/sqft |
Source: | ||
| 9/23/2023 | Listed for sale | $499,900+112.7%$216/sqft |
Source: | ||
| 2/9/2017 | Sold | $235,000-2%$102/sqft |
Source: | ||
Public tax history
| Year | Property taxes | Tax assessment |
|---|---|---|
| 2024 | $832 | $43,600 |
| 2023 | $832 | $43,600 |
| 2022 | $832 | $43,600 |
Find assessor info on the county website
Neighborhood: 37087
Nearby schools
GreatSchools rating
- 7/10Tuckers Cross RoadsGrades: K-8Distance: 1.7 mi
- 6/10Watertown High SchoolGrades: 9-12Distance: 9.4 mi
Schools provided by the listing agent
- Elementary: Tuckers Crossroads Elementary
- Middle: Tuckers Crossroads Elementary
- High: Lebanon High School
Source: RealTracs MLS as distributed by MLS GRID. This data may not be complete. We recommend contacting the local school district to confirm school assignments for this home.
Get a cash offer in 3 minutes
Find out how much your home could sell for in as little as 3 minutes with a no-obligation cash offer.
Estimated market value
$447,800
Get a cash offer in 3 minutes
Find out how much your home could sell for in as little as 3 minutes with a no-obligation cash offer.
Estimated market value
$447,800

