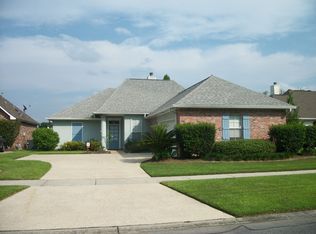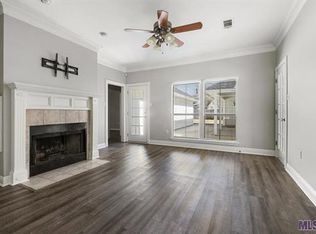tep into comfort and convenience at 1179 Springlake Drive a beautifully maintained 3-bedroom, 2-bath home offering serene lake views and a smartly designed layout that balances privacy and flow. With nearly 1,800 square feet of living space, this home is perfect for professionals, families, or LSU affiliates seeking a peaceful retreat close to everything. The renter is responsible for all utilities. Pets are allowed upon completion of the pet application and payment of the pet fee
This property is off market, which means it's not currently listed for sale or rent on Zillow. This may be different from what's available on other websites or public sources.

