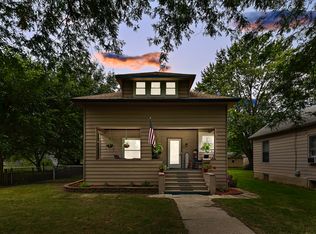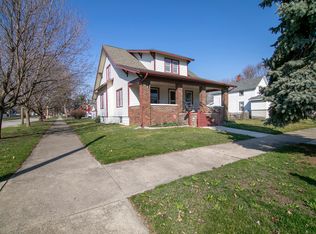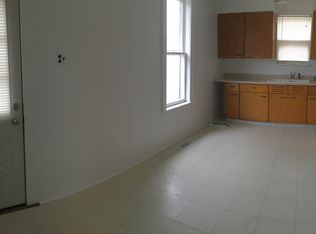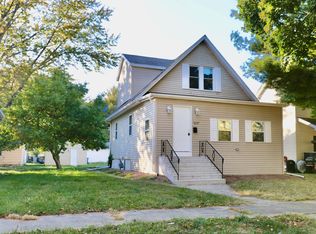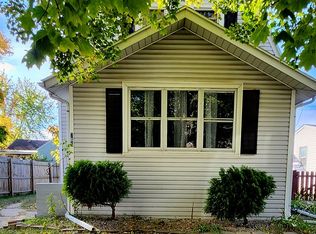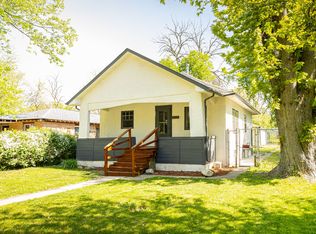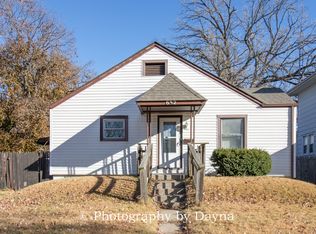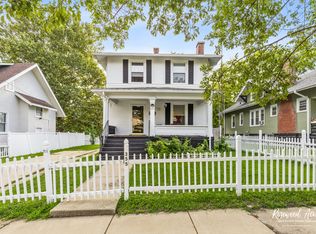Tucked away in the heart of Kankakee, Illinois, this charmingly updated 2-bedroom, 1-bath gem effortlessly blends modern amenities with cozy appeal. Boasting a nearly new roof, vinyl siding, and wrapped aluminum soffits, the exterior is both durable and inviting. The fenced backyard and detached 1.5-car garage add extra convenience and privacy. Inside, you'll be welcomed by a fully revitalized living space with fresh paint, stylish new light fixtures, and brand-new vinyl plank flooring that flows seamlessly into the kitchen. The updated kitchen comes complete with all appliances, refinished cabinetry, and modern countertops. The bathroom has been tastefully refreshed, and upstairs you'll find two inviting bedrooms with rustic hardwood floors and more updated fixtures. With a newer furnace, central air, a recently replaced hot water heater, and a full basement, this home is truly move-in ready. Don't miss out-schedule your private showing today!
Active
Price cut: $2.3K (10/31)
$117,600
1179 S 4th Ave, Kankakee, IL 60901
2beds
902sqft
Est.:
Single Family Residence
Built in 1910
0.26 Acres Lot
$-- Zestimate®
$130/sqft
$-- HOA
What's special
Modern amenitiesStylish new light fixturesFenced backyardModern countertopsRustic hardwood floorsFresh paintNewer furnace
- 69 days |
- 295 |
- 25 |
Zillow last checked: 8 hours ago
Listing updated: November 05, 2025 at 10:07pm
Listing courtesy of:
Paul Kirkpatrick 815-405-2964,
Exclusive Realtors
Source: MRED as distributed by MLS GRID,MLS#: 12487244
Tour with a local agent
Facts & features
Interior
Bedrooms & bathrooms
- Bedrooms: 2
- Bathrooms: 1
- Full bathrooms: 1
Rooms
- Room types: No additional rooms
Primary bedroom
- Features: Flooring (Hardwood)
- Level: Second
- Area: 120 Square Feet
- Dimensions: 10X12
Bedroom 2
- Level: Second
- Area: 110 Square Feet
- Dimensions: 10X11
Dining room
- Level: Main
- Dimensions: COMBO
Kitchen
- Level: Main
- Area: 132 Square Feet
- Dimensions: 12X11
Living room
- Features: Flooring (Hardwood)
- Level: Main
- Area: 192 Square Feet
- Dimensions: 16X12
Heating
- Natural Gas, Forced Air
Cooling
- Central Air
Features
- Flooring: Hardwood
- Basement: Unfinished,Full
Interior area
- Total structure area: 0
- Total interior livable area: 902 sqft
Property
Parking
- Total spaces: 2
- Parking features: Detached, Garage
- Garage spaces: 2
Accessibility
- Accessibility features: No Disability Access
Features
- Stories: 2
- Pool features: Above Ground
Lot
- Size: 0.26 Acres
- Dimensions: 75X150
Details
- Parcel number: 16170642901500
- Zoning: SINGL
- Special conditions: None
Construction
Type & style
- Home type: SingleFamily
- Property subtype: Single Family Residence
Materials
- Aluminum Siding
Condition
- New construction: No
- Year built: 1910
Utilities & green energy
- Sewer: Public Sewer
- Water: Public
Community & HOA
HOA
- Services included: None
Location
- Region: Kankakee
Financial & listing details
- Price per square foot: $130/sqft
- Tax assessed value: $78,987
- Annual tax amount: $2,999
- Date on market: 10/3/2025
- Ownership: Fee Simple
Estimated market value
Not available
Estimated sales range
Not available
$1,443/mo
Price history
Price history
| Date | Event | Price |
|---|---|---|
| 10/31/2025 | Price change | $117,600-1.9%$130/sqft |
Source: | ||
| 10/3/2025 | Listed for sale | $119,900+4.4%$133/sqft |
Source: | ||
| 7/30/2025 | Listing removed | $114,900$127/sqft |
Source: | ||
| 6/11/2025 | Price change | $114,900-4.2%$127/sqft |
Source: | ||
| 5/22/2025 | Price change | $119,900-4%$133/sqft |
Source: | ||
Public tax history
Public tax history
| Year | Property taxes | Tax assessment |
|---|---|---|
| 2024 | $3,113 +3.8% | $26,329 +12.2% |
| 2023 | $2,999 +7.5% | $23,456 +14.3% |
| 2022 | $2,790 +6% | $20,530 +10.5% |
Find assessor info on the county website
BuyAbility℠ payment
Est. payment
$702/mo
Principal & interest
$456
Property taxes
$205
Home insurance
$41
Climate risks
Neighborhood: 60901
Nearby schools
GreatSchools rating
- 1/10Taft Primary SchoolGrades: K-3Distance: 0.6 mi
- 2/10Kankakee Junior High SchoolGrades: 7-8Distance: 2.2 mi
- 2/10Kankakee High SchoolGrades: 9-12Distance: 0.7 mi
Schools provided by the listing agent
- District: 111
Source: MRED as distributed by MLS GRID. This data may not be complete. We recommend contacting the local school district to confirm school assignments for this home.
- Loading
- Loading
