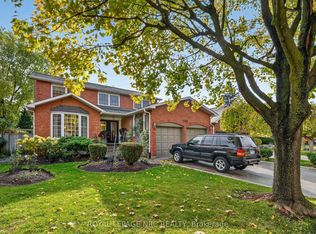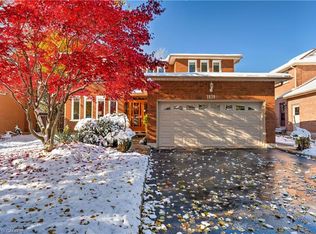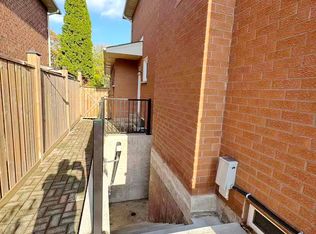Sold for $1,705,000 on 08/11/25
C$1,705,000
1179 Rosethorne Rd, Oakville, ON L6M 1H5
5beds
2,690sqft
Single Family Residence, Residential
Built in 1984
6,846 Square Feet Lot
$-- Zestimate®
C$634/sqft
C$5,179 Estimated rent
Home value
Not available
Estimated sales range
Not available
$5,179/mo
Loading...
Owner options
Explore your selling options
What's special
Elegant Home in Prestigious Glen Abbey on a Quiet, Family-Friendly Street. Welcome to this exceptional family residence featuring 3,934 sq/ft of living space, nestled in the heart of one of Oakville's most sought-after communities, celebrated for its mature landscapes, top-tier schools, and unmatched lifestyle amenities. Perfectly situated on a quiet, tree-lined street, this meticulously maintained 4+1 bedroom, 4-bathroom home offers the ideal balance of refined elegance and everyday comfort. Step inside to a thoughtfully designed layout featuring hardwood flooring, sun-filled principal rooms, and a welcoming living space anchored by a cozy fireplace. The chef-inspired kitchen boasting stainless steel appliances, granite countertops, and generous cabinetry perfect for daily living and entertaining. Upstairs, the expansive primary suite serves as a luxurious retreat, with an ensuite featuring a jacuzzi soaking tub, walk-in shower, and two walk-in closets. The three additional bedrooms provide flexibility for family, guests, or home office needs. The fully finished basement extends the living space with a versatile 5th bedroom, ideal as a guest suite, home gym, or playroom, along with a spacious recreation area and a 3-piece bathroom with a walk-in shower. Step outside to your private backyard retreat, surrounded by mature greenery and highlighted by a large deck ideal for summer dining, lounging, and outdoor entertaining. Glen Abbey is renowned for its extensive network of scenic trails that weave through parks, ravines, and natural green spaces offering a tranquil escape just steps from your door. Located minutes from excellent schools, golf courses, community centres and shopping, this home delivers unmatched convenience in a highly desirable setting. Dont miss this rare opportunity to own a beautifully appointed home in one of Oakville's premier neighbourhoods. Schedule your private showing today and experience luxury living in Glen Abbey.
Zillow last checked: 8 hours ago
Listing updated: August 21, 2025 at 12:18pm
Listed by:
Larry Osmond, Broker,
Century 21 Miller Real Estate Ltd.
Source: ITSO,MLS®#: 40737698Originating MLS®#: Cornerstone Association of REALTORS®
Facts & features
Interior
Bedrooms & bathrooms
- Bedrooms: 5
- Bathrooms: 4
- Full bathrooms: 3
- 1/2 bathrooms: 1
- Main level bathrooms: 1
Other
- Level: Second
Bedroom
- Description: #2
- Level: Second
Bedroom
- Description: #3
- Level: Second
Bedroom
- Description: #4
- Level: Second
Bedroom
- Description: #5
- Level: Basement
Bathroom
- Features: 2-Piece
- Level: Main
Bathroom
- Features: 4-Piece
- Level: Second
Bathroom
- Features: 4-Piece, Ensuite
- Level: Second
Bathroom
- Features: 3-Piece
- Level: Basement
Other
- Level: Basement
Dining room
- Level: Main
Family room
- Level: Main
Kitchen
- Level: Main
Laundry
- Level: Main
Living room
- Level: Main
Office
- Level: Basement
Recreation room
- Level: Basement
Utility room
- Level: Basement
Heating
- Forced Air, Natural Gas
Cooling
- Central Air
Appliances
- Included: Dishwasher, Dryer, Range Hood, Refrigerator, Stove, Washer
- Laundry: Main Level
Features
- Central Vacuum, Auto Garage Door Remote(s)
- Windows: Window Coverings
- Basement: Full,Finished
- Number of fireplaces: 2
- Fireplace features: Family Room, Gas, Recreation Room, Wood Burning
Interior area
- Total structure area: 3,934
- Total interior livable area: 2,690 sqft
- Finished area above ground: 2,690
- Finished area below ground: 1,244
Property
Parking
- Total spaces: 4
- Parking features: Attached Garage, Garage Door Opener, Asphalt, Front Yard Parking
- Attached garage spaces: 2
- Uncovered spaces: 2
Features
- Frontage type: North
- Frontage length: 74.52
Lot
- Size: 6,846 sqft
- Dimensions: 74.52 x 152.42
- Features: Urban, Near Golf Course, Greenbelt, Hospital, Landscaped, Library, Open Spaces, Park, Place of Worship, Playground Nearby, Rec./Community Centre, School Bus Route, Schools, Shopping Nearby
Details
- Parcel number: 248670277
- Zoning: RL5
Construction
Type & style
- Home type: SingleFamily
- Architectural style: Two Story
- Property subtype: Single Family Residence, Residential
Materials
- Brick
- Foundation: Poured Concrete
- Roof: Asphalt Shing
Condition
- 31-50 Years
- New construction: No
- Year built: 1984
Utilities & green energy
- Sewer: Sewer (Municipal)
- Water: Municipal-Metered
Community & neighborhood
Security
- Security features: Carbon Monoxide Detector, Smoke Detector
Location
- Region: Oakville
Price history
| Date | Event | Price |
|---|---|---|
| 8/11/2025 | Sold | C$1,705,000C$634/sqft |
Source: ITSO #40737698 Report a problem | ||
Public tax history
Tax history is unavailable.
Neighborhood: Glen Abbey
Nearby schools
GreatSchools rating
No schools nearby
We couldn't find any schools near this home.


