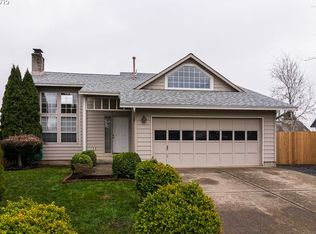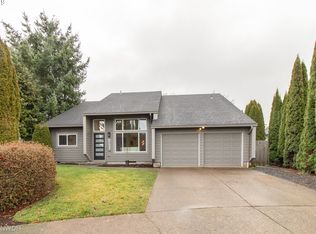Sold
Zestimate®
$542,500
1179 Risden Pl, Eugene, OR 97404
4beds
1,693sqft
Residential, Single Family Residence
Built in 1992
6,098.4 Square Feet Lot
$542,500 Zestimate®
$320/sqft
$2,808 Estimated rent
Home value
$542,500
$515,000 - $570,000
$2,808/mo
Zestimate® history
Loading...
Owner options
Explore your selling options
What's special
Welcome to this beautifully updated 4 bed, 2.5 bath home nested in a quiet and desirable neighborhood. This turn-key ready property features all new fixtures, doors, lights, and new flooring throughout including plush carpet and luxury vinyl plank, offering a fresh, modern feel in every room. Step into the kitchen where freshly painted cabinets offer a crisp & refreshed look. Sleek stainless steel appliances including new dishwasher and top-tier functionality with a new touchless faucet and instant hot water. The spacious layout includes formal living areas and cozy gas fireplace. 4 comfortable bedrooms offering plenty of room for family, guests, or a home office. Primary bedroom with en-suite bathroom. The solarium is perfect for enjoying natural light year-round, whether you're relaxing with your morning coffee or entertaining guests. Enjoy a low maintenance, high-function yard designed for convenience and efficiency. Gutter guards already installed, underground sprinklers makes lawn care effortless, and 2 sizable storage sheds to keep your yard tools dry. For hobbyists, there's dedicated RV/boat parking with cover and with a 2 car garage, there is ample storage. You'll benefit from energy savings while reducing your environmental footprint with the solar panels in place! Located on a peaceful street just minutes from shopping, dining, and parks, this home combines comfort, style, and convenience in one exceptional package!
Zillow last checked: 8 hours ago
Listing updated: December 03, 2025 at 02:41am
Listed by:
Felicia Mondragon 541-255-5772,
Keller Williams Realty Eugene and Springfield
Bought with:
Jamilyn San Jose, 201251336
MORE Realty, Inc.
Source: RMLS (OR),MLS#: 122394899
Facts & features
Interior
Bedrooms & bathrooms
- Bedrooms: 4
- Bathrooms: 3
- Full bathrooms: 2
- Partial bathrooms: 1
- Main level bathrooms: 1
Primary bedroom
- Features: Closet, Ensuite, Shower, Wallto Wall Carpet
- Level: Upper
- Area: 150
- Dimensions: 15 x 10
Bedroom 2
- Features: Closet, Wallto Wall Carpet
- Level: Upper
- Area: 154
- Dimensions: 14 x 11
Bedroom 3
- Features: Closet, Walkin Closet
- Level: Upper
- Area: 120
- Dimensions: 12 x 10
Bedroom 4
- Features: Closet, Wallto Wall Carpet
- Level: Upper
- Area: 120
- Dimensions: 12 x 10
Family room
- Features: Exterior Entry, Fireplace, Vinyl Floor
- Level: Main
- Area: 195
- Dimensions: 15 x 13
Kitchen
- Features: Builtin Range, Dishwasher, Microwave, Free Standing Refrigerator
- Level: Main
- Area: 195
- Width: 13
Living room
- Features: Vinyl Floor
- Level: Main
- Area: 342
- Dimensions: 18 x 19
Heating
- Forced Air, Heat Pump, Fireplace(s)
Cooling
- Heat Pump
Appliances
- Included: Built-In Range, Dishwasher, Disposal, Instant Hot Water, Microwave, Stainless Steel Appliance(s), Free-Standing Refrigerator, Gas Water Heater
- Laundry: Laundry Room
Features
- Closet, Walk-In Closet(s), Shower
- Flooring: Wall to Wall Carpet, Vinyl
- Windows: Double Pane Windows
- Basement: Crawl Space
- Number of fireplaces: 1
- Fireplace features: Gas
Interior area
- Total structure area: 1,693
- Total interior livable area: 1,693 sqft
Property
Parking
- Total spaces: 2
- Parking features: Carport, Driveway, RV Access/Parking, RV Boat Storage, Attached
- Attached garage spaces: 2
- Has carport: Yes
- Has uncovered spaces: Yes
Features
- Levels: Two
- Stories: 2
- Exterior features: Yard, Exterior Entry
- Fencing: Fenced
Lot
- Size: 6,098 sqft
- Features: Level, Sprinkler, SqFt 5000 to 6999
Details
- Additional structures: Gazebo, RVBoatStorage, ToolShed
- Parcel number: 1362977
- Zoning: R-1
Construction
Type & style
- Home type: SingleFamily
- Property subtype: Residential, Single Family Residence
Materials
- Brick, Vinyl Siding
- Foundation: Concrete Perimeter
- Roof: Composition
Condition
- Resale
- New construction: No
- Year built: 1992
Utilities & green energy
- Gas: Gas
- Sewer: Public Sewer
- Water: Public
- Utilities for property: Cable Connected
Green energy
- Energy generation: Solar
Community & neighborhood
Location
- Region: Eugene
Other
Other facts
- Listing terms: Cash,Conventional,FHA,VA Loan
- Road surface type: Paved
Price history
| Date | Event | Price |
|---|---|---|
| 12/2/2025 | Sold | $542,500-1.4%$320/sqft |
Source: | ||
| 11/6/2025 | Pending sale | $549,999$325/sqft |
Source: | ||
| 8/6/2025 | Price change | $549,999-1.6%$325/sqft |
Source: | ||
| 6/7/2025 | Price change | $559,000-2.8%$330/sqft |
Source: | ||
| 4/4/2025 | Listed for sale | $575,000$340/sqft |
Source: | ||
Public tax history
| Year | Property taxes | Tax assessment |
|---|---|---|
| 2025 | $2,915 +2.5% | $245,888 +3% |
| 2024 | $2,843 -9.8% | $238,727 -17.4% |
| 2023 | $3,152 +4.3% | $289,071 +3% |
Find assessor info on the county website
Neighborhood: Santa Clara
Nearby schools
GreatSchools rating
- 5/10Irving Elementary SchoolGrades: K-5Distance: 0.6 mi
- 2/10Shasta Middle SchoolGrades: 6-8Distance: 2.7 mi
- 4/10Willamette High SchoolGrades: 9-12Distance: 2.7 mi
Schools provided by the listing agent
- Elementary: Irving
- Middle: Shasta
- High: Willamette
Source: RMLS (OR). This data may not be complete. We recommend contacting the local school district to confirm school assignments for this home.

Get pre-qualified for a loan
At Zillow Home Loans, we can pre-qualify you in as little as 5 minutes with no impact to your credit score.An equal housing lender. NMLS #10287.
Sell for more on Zillow
Get a free Zillow Showcase℠ listing and you could sell for .
$542,500
2% more+ $10,850
With Zillow Showcase(estimated)
$553,350
