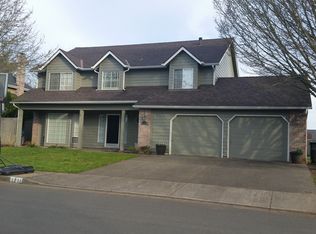Sold for $645,000 on 07/31/25
Listed by:
KRISTINA MITCHELL Cell:503-580-3743,
Exp Realty, Llc
Bought with: Sundance Manufactured Homes
$645,000
1179 Ridgepoint St NE, Keizer, OR 97303
4beds
2,606sqft
Single Family Residence
Built in 1990
7,125 Square Feet Lot
$650,800 Zestimate®
$248/sqft
$3,040 Estimated rent
Home value
$650,800
$605,000 - $703,000
$3,040/mo
Zestimate® history
Loading...
Owner options
Explore your selling options
What's special
Welcome to this meticulously remodeled gem boasting modern elegance & design, offering the perfect blend of comfort & luxury. The heart of the home is the stunningly remodeled kitchen w/custom cabinetry, charming kitchen nook, wine cooler, 2 ovens & SS appliances. Backyard entertainment abounds w/the furnished playhouse, large patio, firepit & numerous berry & flower bushes. Situated on a peaceful cul-de-sac, this home offers a quiet retreat. Clean inspection report available!
Zillow last checked: 8 hours ago
Listing updated: July 31, 2025 at 10:44pm
Listed by:
KRISTINA MITCHELL Cell:503-580-3743,
Exp Realty, Llc
Bought with:
KAREN PETERS
Sundance Manufactured Homes
Source: WVMLS,MLS#: 827506
Facts & features
Interior
Bedrooms & bathrooms
- Bedrooms: 4
- Bathrooms: 3
- Full bathrooms: 2
- 1/2 bathrooms: 1
- Main level bathrooms: 1
Primary bedroom
- Level: Upper
- Area: 224
- Dimensions: 14 x 16
Bedroom 2
- Level: Upper
- Area: 132
- Dimensions: 11 x 12
Bedroom 3
- Level: Upper
- Area: 105
- Dimensions: 10 x 10.5
Bedroom 4
- Level: Main
Dining room
- Features: Formal
- Level: Main
Family room
- Level: Main
Kitchen
- Level: Main
Living room
- Level: Main
Heating
- Forced Air, Natural Gas
Cooling
- Central Air
Appliances
- Included: Dishwasher, Disposal, Built-In Range, Electric Range, Microwave, Range Included, Gas Water Heater
- Laundry: Main Level
Features
- Breakfast Room/Nook, Office, Other(Refer to Remarks), High Speed Internet
- Flooring: Carpet, Tile, Vinyl
- Has fireplace: Yes
- Fireplace features: Living Room, Wood Burning
Interior area
- Total structure area: 2,606
- Total interior livable area: 2,606 sqft
Property
Parking
- Total spaces: 2
- Parking features: Attached
- Attached garage spaces: 2
Features
- Levels: Two
- Stories: 2
- Patio & porch: Patio
- Exterior features: Light Blue
- Fencing: Fenced
Lot
- Size: 7,125 sqft
- Features: Cul-De-Sac, Landscaped
Details
- Additional structures: See Remarks
- Parcel number: 555177
- Zoning: RSF
Construction
Type & style
- Home type: SingleFamily
- Property subtype: Single Family Residence
Materials
- Fiber Cement
- Foundation: Continuous
- Roof: Composition,Shingle
Condition
- New construction: No
- Year built: 1990
Utilities & green energy
- Electric: 1/Main
- Sewer: Public Sewer
- Water: Public
- Utilities for property: Water Connected
Community & neighborhood
Location
- Region: Keizer
- Subdivision: The Meadows Phase 1
HOA & financial
HOA
- Has HOA: Yes
- HOA fee: $60 annually
Other
Other facts
- Listing agreement: Exclusive Right To Sell
- Listing terms: Cash,Conventional,VA Loan
Price history
| Date | Event | Price |
|---|---|---|
| 7/31/2025 | Sold | $645,000-0.6%$248/sqft |
Source: | ||
| 7/1/2025 | Contingent | $649,000$249/sqft |
Source: | ||
| 6/12/2025 | Price change | $649,000-0.2%$249/sqft |
Source: | ||
| 5/11/2025 | Price change | $650,000-3.7%$249/sqft |
Source: | ||
| 5/8/2025 | Price change | $675,000-0.7%$259/sqft |
Source: | ||
Public tax history
| Year | Property taxes | Tax assessment |
|---|---|---|
| 2025 | $5,991 +3.4% | $350,250 +3% |
| 2024 | $5,793 +4.6% | $340,050 +6.1% |
| 2023 | $5,537 +3% | $320,540 |
Find assessor info on the county website
Neighborhood: 97303
Nearby schools
GreatSchools rating
- 3/10Clear Lake Elementary SchoolGrades: K-5Distance: 0.4 mi
- 3/10Whiteaker Middle SchoolGrades: 6-8Distance: 1 mi
- 4/10Mcnary High SchoolGrades: 9-12Distance: 1.7 mi
Schools provided by the listing agent
- Elementary: Clear Lake
- Middle: Whiteaker
- High: McNary
Source: WVMLS. This data may not be complete. We recommend contacting the local school district to confirm school assignments for this home.

Get pre-qualified for a loan
At Zillow Home Loans, we can pre-qualify you in as little as 5 minutes with no impact to your credit score.An equal housing lender. NMLS #10287.
Sell for more on Zillow
Get a free Zillow Showcase℠ listing and you could sell for .
$650,800
2% more+ $13,016
With Zillow Showcase(estimated)
$663,816