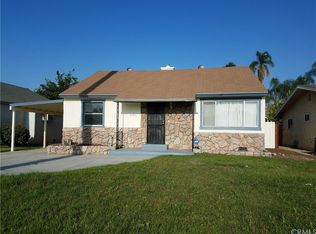A HAPPY WIFE EQUALS A HAPPY LIFE!! ENTERTAINERS DELIGHT!! CUSTOM Built 4 bedroom, 2 bathroom Colton home!! Great for hosting/entertaining for family holiday celebrations/parties!! Formal living/dining room combo looks out to the beautifully manicured front & side yard with mountain views. NEWLY UPGRADED double pane windows, new laminate wood flooring, new HVAC system with upgraded insulation, interior paint & family room ceiling fan! Home has window coverings throughout! Home boasts an updated kitchen with a chef stainless steel stove & hood center island allowing to cook while entertaining. Family room has a beautiful fireplace and sliding glass door which leads out to the backyard. Master Bedroom has wall-to-wall closet and will accommodate a complete CA King bedroom suite with space for a reading chair. The 3 Guest Bedrooms are large enough for queen beds. Hallways are wheelchair accessible. The backyard has a tropical oasis feel with the various palm trees and shrubbery. There are also citrus trees and a covered patio!! The Rear Yard has a double gate to open up for RV access! The extended driveway will accommodate approximately 6-8 cars in addition to your two-car garage!! This custom home sits on double corner lot on Oak & Norman Road just east of the Middle School south gate. Easy Walking distance to Colton Middle, U.S. Grant Elementary and Colton High School for the children. Pride of the area!
This property is off market, which means it's not currently listed for sale or rent on Zillow. This may be different from what's available on other websites or public sources.
