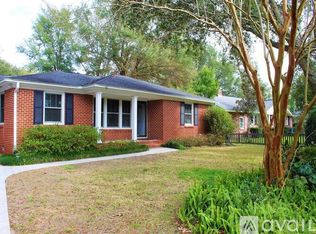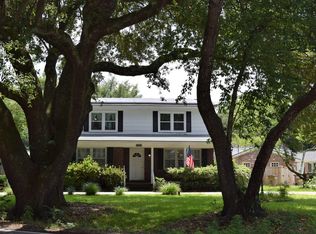Closed
$750,000
1179 Montgomery Rd, Charleston, SC 29412
3beds
1,979sqft
Single Family Residence
Built in 1960
0.34 Acres Lot
$843,200 Zestimate®
$379/sqft
$3,873 Estimated rent
Home value
$843,200
$784,000 - $911,000
$3,873/mo
Zestimate® history
Loading...
Owner options
Explore your selling options
What's special
Immaculate renovation from top to bottom, inside and out of lovely mid-century modern ranch 5-7 minutes from downtown. Walls removed to create open concept between front living/dining rooms. Central kitchen layout is entertainer's dream. Bright family room and screened porch added to rear offer tons of privacy. New front porch completes the picture. 3 bedrooms feature large closets. Bathrooms completely updated. Laundry room large enough for small office/bonus room. Durable wood-look tile covers original slab foundation-no crawlspace issues. Large, lush lot with beautiful azaleas, camellias, flowering bulbs, pecan trees and jasmine arbor--gardener's delight with something in bloom year-round. All work thoughtfully done by licensed contractor/owner and subcontractors. ... more....New (2019-2023) electrical, plumbing, windows, and roof. Freshly painted inside and out - absolutely move-in ready! A $2,500 Lender Credit is available and will be applied towards the buyer's closing costs and pre-paids if the buyer chooses to use the seller's preferred lender. This credit is in addition to any negotiated seller concessions.
Zillow last checked: 8 hours ago
Listing updated: April 09, 2025 at 05:02pm
Listed by:
Carolina One Real Estate 843-779-8660
Bought with:
BHHS Carolina Sun Real Estate
Source: CTMLS,MLS#: 23018950
Facts & features
Interior
Bedrooms & bathrooms
- Bedrooms: 3
- Bathrooms: 2
- Full bathrooms: 2
Heating
- Natural Gas
Cooling
- Central Air, Other
Appliances
- Laundry: Electric Dryer Hookup, Washer Hookup, Laundry Room
Features
- Ceiling - Smooth, Walk-In Closet(s), Pantry
- Flooring: Ceramic Tile
- Number of fireplaces: 1
- Fireplace features: Living Room, One
Interior area
- Total structure area: 1,979
- Total interior livable area: 1,979 sqft
Property
Parking
- Parking features: Off Street
Features
- Levels: One
- Stories: 1
- Entry location: Ground Level
- Patio & porch: Patio, Front Porch, Screened
- Exterior features: Lawn Well
- Fencing: Wood
Lot
- Size: 0.34 Acres
Details
- Parcel number: 4260600085
Construction
Type & style
- Home type: SingleFamily
- Architectural style: Ranch
- Property subtype: Single Family Residence
Materials
- Brick Veneer, Cement Siding
- Foundation: Slab
- Roof: Architectural
Condition
- New construction: No
- Year built: 1960
Utilities & green energy
- Sewer: Public Sewer
- Water: Public, Well
- Utilities for property: Dominion Energy, James IS PSD
Community & neighborhood
Location
- Region: Charleston
- Subdivision: Lawton Bluff
Other
Other facts
- Listing terms: Any,Conventional
Price history
| Date | Event | Price |
|---|---|---|
| 9/13/2023 | Sold | $750,000$379/sqft |
Source: | ||
| 8/21/2023 | Contingent | $750,000$379/sqft |
Source: | ||
| 8/18/2023 | Listed for sale | $750,000+167.9%$379/sqft |
Source: | ||
| 7/13/2018 | Sold | $280,000-1.8%$141/sqft |
Source: | ||
| 6/26/2018 | Pending sale | $285,000$144/sqft |
Source: Carolina One Real Estate #18018086 Report a problem | ||
Public tax history
| Year | Property taxes | Tax assessment |
|---|---|---|
| 2024 | $3,381 +135.9% | $30,000 +141.9% |
| 2023 | $1,433 +4.4% | $12,400 |
| 2022 | $1,373 -3.7% | $12,400 +3.3% |
Find assessor info on the county website
Neighborhood: 29412
Nearby schools
GreatSchools rating
- 8/10Harbor View Elementary SchoolGrades: PK-5Distance: 1.6 mi
- 8/10Camp Road MiddleGrades: 6-8Distance: 1.6 mi
- 9/10James Island Charter High SchoolGrades: 9-12Distance: 1.1 mi
Schools provided by the listing agent
- Elementary: Harbor View
- Middle: Camp Road
- High: James Island Charter
Source: CTMLS. This data may not be complete. We recommend contacting the local school district to confirm school assignments for this home.
Get a cash offer in 3 minutes
Find out how much your home could sell for in as little as 3 minutes with a no-obligation cash offer.
Estimated market value
$843,200
Get a cash offer in 3 minutes
Find out how much your home could sell for in as little as 3 minutes with a no-obligation cash offer.
Estimated market value
$843,200

