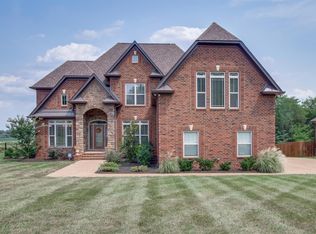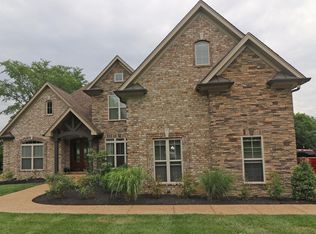Closed
$725,000
1179 Mires Rd, Mount Juliet, TN 37122
4beds
3,144sqft
Single Family Residence, Residential
Built in 2018
0.44 Acres Lot
$730,000 Zestimate®
$231/sqft
$3,262 Estimated rent
Home value
$730,000
$686,000 - $781,000
$3,262/mo
Zestimate® history
Loading...
Owner options
Explore your selling options
What's special
Welcome home, luxury meets tranquility in this stunning Eastland Construction masterpiece. grand 2-story foyer, invites you into this immaculately kept home w/ attention to detail at every corner. Main level boasts beautiful crown molding, sand & finish hardwood floors that seamlessly flow throughout main living area. Chef's kitchen at the heart of the home, ft a large island perfect for gatherings, w/ gas range & SS appliances. Retreat to the main level primary suite, where relaxation awaits in the spa-like bathroom boasting a walk-in shower & soaking tub. Large bonus room over the 3-car garage provides endless possibilities for recreation &entertainment. Step outside to discover your own private oasis in the park-like backyard, backing up to tree line ensuring privacy and serenity. Take in the picturesque tree view on your covered back porch as you unwind and escape the hustle and bustle of everyday life
Zillow last checked: 8 hours ago
Listing updated: August 13, 2024 at 11:02am
Listing Provided by:
Bernie Gallerani 615-438-6658,
Bernie Gallerani Real Estate
Bought with:
Josh Anderson, 304262
The Anderson Group Real Estate Services, LLC
Source: RealTracs MLS as distributed by MLS GRID,MLS#: 2670291
Facts & features
Interior
Bedrooms & bathrooms
- Bedrooms: 4
- Bathrooms: 3
- Full bathrooms: 3
- Main level bedrooms: 2
Bedroom 1
- Area: 196 Square Feet
- Dimensions: 14x14
Bedroom 2
- Area: 121 Square Feet
- Dimensions: 11x11
Bedroom 3
- Area: 143 Square Feet
- Dimensions: 13x11
Bedroom 4
- Area: 187 Square Feet
- Dimensions: 17x11
Bonus room
- Features: Over Garage
- Level: Over Garage
- Area: 600 Square Feet
- Dimensions: 30x20
Kitchen
- Features: Eat-in Kitchen
- Level: Eat-in Kitchen
- Area: 312 Square Feet
- Dimensions: 24x13
Living room
- Area: 289 Square Feet
- Dimensions: 17x17
Heating
- Central, Electric, Natural Gas
Cooling
- Central Air
Appliances
- Included: Double Oven, Gas Oven, Cooktop
Features
- Flooring: Wood, Tile
- Basement: Crawl Space
- Number of fireplaces: 1
- Fireplace features: Living Room
Interior area
- Total structure area: 3,144
- Total interior livable area: 3,144 sqft
- Finished area above ground: 3,144
Property
Parking
- Total spaces: 3
- Parking features: Garage Faces Side
- Garage spaces: 3
Features
- Levels: One
- Stories: 2
Lot
- Size: 0.44 Acres
- Dimensions: 95 x 200
- Features: Level
Details
- Parcel number: 120E E 01600 000
- Special conditions: Standard
Construction
Type & style
- Home type: SingleFamily
- Property subtype: Single Family Residence, Residential
Materials
- Brick
Condition
- New construction: No
- Year built: 2018
Utilities & green energy
- Sewer: STEP System
- Water: Public
- Utilities for property: Electricity Available, Water Available
Community & neighborhood
Location
- Region: Mount Juliet
- Subdivision: Pine Creek Estates Ph 1
HOA & financial
HOA
- Has HOA: Yes
- HOA fee: $25 monthly
Price history
| Date | Event | Price |
|---|---|---|
| 8/8/2024 | Sold | $725,000+0.7%$231/sqft |
Source: | ||
| 8/7/2024 | Pending sale | $719,900$229/sqft |
Source: | ||
| 7/11/2024 | Contingent | $719,900$229/sqft |
Source: | ||
| 7/9/2024 | Price change | $719,900-1.4%$229/sqft |
Source: | ||
| 6/21/2024 | Listed for sale | $729,900-2.7%$232/sqft |
Source: | ||
Public tax history
| Year | Property taxes | Tax assessment |
|---|---|---|
| 2024 | $2,245 | $117,625 |
| 2023 | $2,245 | $117,625 |
| 2022 | $2,245 | $117,625 |
Find assessor info on the county website
Neighborhood: 37122
Nearby schools
GreatSchools rating
- 8/10Gladeville Elementary SchoolGrades: PK-5Distance: 3.5 mi
- 8/10Gladeville Middle SchoolGrades: 6-8Distance: 3 mi
- 7/10Wilson Central High SchoolGrades: 9-12Distance: 5.3 mi
Schools provided by the listing agent
- Elementary: Gladeville Elementary
- Middle: Gladeville Middle School
- High: Wilson Central High School
Source: RealTracs MLS as distributed by MLS GRID. This data may not be complete. We recommend contacting the local school district to confirm school assignments for this home.
Get a cash offer in 3 minutes
Find out how much your home could sell for in as little as 3 minutes with a no-obligation cash offer.
Estimated market value
$730,000
Get a cash offer in 3 minutes
Find out how much your home could sell for in as little as 3 minutes with a no-obligation cash offer.
Estimated market value
$730,000

