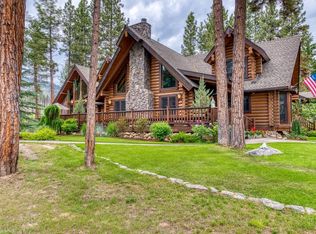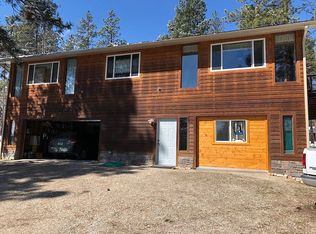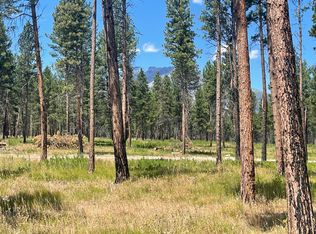No detail spared in this custom, open concept 3 bed, 2 bath home plus office and 2-car attached garage built in 2017. Main living is single level with finished bonus room above garage. Lots of light + large windows to bring the outdoors in. Canyon + mountain views on 10.52 acres, with additional 32.06 acres available. Custom built-in knotty alder cabinetry throughout with soft-close doors and drawers. Upgraded features like granite + marble surfaces, engineered circular sawn hardwood floors, and custom Graber window coverings. 30x40 pole barn with concrete slab. Cross-fenced with 3 pastures. 20x32 two stall run-in horse barn with tack room + paddocks. 12x24 barn for small animals with chicken coop. Seasonal ditch meandering through pastures. New landscaping, fruit trees, evergreen trees,
This property is off market, which means it's not currently listed for sale or rent on Zillow. This may be different from what's available on other websites or public sources.



