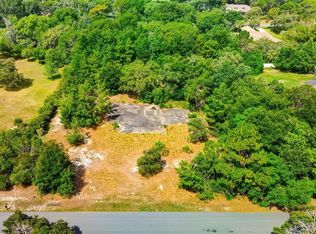Sold for $735,000 on 02/13/25
$735,000
1179 Huntington Ave, Spring Hill, FL 34609
4beds
3,791sqft
Single Family Residence
Built in 1984
1.2 Acres Lot
$704,100 Zestimate®
$194/sqft
$3,560 Estimated rent
Home value
$704,100
$620,000 - $803,000
$3,560/mo
Zestimate® history
Loading...
Owner options
Explore your selling options
What's special
ELEGANCE ABOUNDS in this 4 bedroom, 3.5 bath POOL home featuring almost 3800 living sqft. Almost everything is new! Luxury vinyl flooring throughout. NEW ROOF, NEW WINDOWS & SLIDING GLASS DOORS, TWO NEW HVAC SYSTEMS (ZONED), TANKLESS WATER HEATER; NEW DOORS THROUGHOUT. Two large living areas: sunk-in living room to the right on the entry and large family room off the kitchen featuring a stone-faced, wood-burning fireplace. The kitchen is sure to impress with all new soft-close cabinets, HUGE center island, all new stainless steel appliances, and beautiful stone counters including stone backsplash and waterfall edge on island. Kitchen also offers a HUGE walk-in pantry highlighted by barn doors. Beautiful lighting throughout the house. All new fans and fixtures. The large sliding glass doors overlook the HUGE pool and patio paver area; all new screens in pool cage; new pool equipment. In addition to the bedrooms, there's a large office/den with French door. Outside of the office is a butler bar, equipped with wine rack and wine cooler, cabinets and stone counters. Split-plan, the master suite offers a jacuzzi tub in tiled surround and an oversized, walk-in shower, beautifully tiled with two shower heads. Two walk-in closets. Inside laundry with sink and matching cabinets/stone from kitchen. Three additional guest bedrooms, split by a full bathroom. The 3rd bedroom is also a guest-suite, offering its own private full bathroom. In the hallway are two large storage closets. At the end of the hall, is a perfect pool half bathroom. Other features include: three car garage with three brand new doors and openers, 1.2 ACRES, NO HOA/Deed Restrictions, NO CDD, new water softener, new paver entry to front door, oversized painted driveway, Freshly painted inside and out, new toilets, switches and outlets throughout. Absolutely no stone left unturned here, this is one of the most impressive houses you'll see. Make an appointment to view this one today before it's too late.
Zillow last checked: 8 hours ago
Listing updated: June 09, 2025 at 06:27pm
Listing Provided by:
Timothy Plumadore 352-293-1201,
TOTAL REALTY MANAGEMENT 352-277-2120
Bought with:
Thomas Dishman, 3564834
COLDWELL BANKER WEAVER GROUP REALTY
Source: Stellar MLS,MLS#: TB8332709 Originating MLS: Suncoast Tampa
Originating MLS: Suncoast Tampa

Facts & features
Interior
Bedrooms & bathrooms
- Bedrooms: 4
- Bathrooms: 4
- Full bathrooms: 3
- 1/2 bathrooms: 1
Primary bedroom
- Features: Walk-In Closet(s)
- Level: First
- Area: 100 Square Feet
- Dimensions: 10x10
Kitchen
- Level: First
- Area: 100 Square Feet
- Dimensions: 10x10
Living room
- Level: First
- Area: 100 Square Feet
- Dimensions: 10x10
Heating
- Central, Electric
Cooling
- Central Air
Appliances
- Included: Dishwasher, Microwave, Range, Range Hood, Refrigerator, Tankless Water Heater, Water Softener, Wine Refrigerator
- Laundry: Inside, Laundry Room
Features
- Ceiling Fan(s), High Ceilings, Open Floorplan, Solid Wood Cabinets, Split Bedroom, Stone Counters, Thermostat, Walk-In Closet(s)
- Flooring: Luxury Vinyl
- Doors: Sliding Doors
- Windows: Skylight(s)
- Has fireplace: Yes
- Fireplace features: Family Room, Stone, Wood Burning
Interior area
- Total structure area: 5,278
- Total interior livable area: 3,791 sqft
Property
Parking
- Total spaces: 3
- Parking features: Garage - Attached
- Attached garage spaces: 3
- Details: Garage Dimensions: 24x24
Features
- Levels: One
- Stories: 1
- Patio & porch: Rear Porch, Screened
- Exterior features: Lighting, Private Mailbox
- Has private pool: Yes
- Pool features: Gunite, In Ground, Screen Enclosure
- Has spa: Yes
- Spa features: In Ground
Lot
- Size: 1.20 Acres
- Dimensions: 210 x 250
- Features: Corner Lot, Landscaped
- Residential vegetation: Trees/Landscaped
Details
- Parcel number: R3232317511007030050
- Zoning: PDP
- Special conditions: None
Construction
Type & style
- Home type: SingleFamily
- Property subtype: Single Family Residence
Materials
- Block, Stucco
- Foundation: Slab
- Roof: Shingle
Condition
- New construction: No
- Year built: 1984
Utilities & green energy
- Sewer: Septic Tank
- Water: Public
- Utilities for property: Electricity Available, Public
Community & neighborhood
Location
- Region: Spring Hill
- Subdivision: SPRING HILL UNIT 11
HOA & financial
HOA
- Has HOA: No
Other fees
- Pet fee: $0 monthly
Other financial information
- Total actual rent: 0
Other
Other facts
- Listing terms: Cash,Conventional
- Ownership: Fee Simple
- Road surface type: Paved
Price history
| Date | Event | Price |
|---|---|---|
| 2/13/2025 | Sold | $735,000-3.3%$194/sqft |
Source: | ||
| 1/13/2025 | Pending sale | $759,900$200/sqft |
Source: | ||
| 12/26/2024 | Listed for sale | $759,900+117.1%$200/sqft |
Source: | ||
| 7/16/2024 | Sold | $350,000+79.5%$92/sqft |
Source: Public Record | ||
| 8/12/2015 | Sold | $195,000-8%$51/sqft |
Source: | ||
Public tax history
| Year | Property taxes | Tax assessment |
|---|---|---|
| 2024 | $7,876 +6.4% | $425,746 +10% |
| 2023 | $7,400 +11.6% | $387,042 +10.2% |
| 2022 | $6,631 +14.8% | $351,091 +10% |
Find assessor info on the county website
Neighborhood: 34609
Nearby schools
GreatSchools rating
- 6/10Suncoast Elementary SchoolGrades: PK-5Distance: 1.7 mi
- 5/10Powell Middle SchoolGrades: 6-8Distance: 3.2 mi
- 4/10Frank W. Springstead High SchoolGrades: 9-12Distance: 2.8 mi
Get a cash offer in 3 minutes
Find out how much your home could sell for in as little as 3 minutes with a no-obligation cash offer.
Estimated market value
$704,100
Get a cash offer in 3 minutes
Find out how much your home could sell for in as little as 3 minutes with a no-obligation cash offer.
Estimated market value
$704,100
