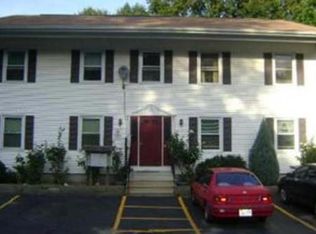Sold for $925,000 on 09/30/25
$925,000
1179 Grafton St, Worcester, MA 01604
8beds
3,264sqft
4 Family - 4 Units Up/Down
Built in 1988
-- sqft lot
$934,600 Zestimate®
$283/sqft
$2,810 Estimated rent
Home value
$934,600
$860,000 - $1.02M
$2,810/mo
Zestimate® history
Loading...
Owner options
Explore your selling options
What's special
This is a well-maintained four-unit apartment building offering flexibility for investors or owner-occupants. This property features reliable tenants and strong rental income, providing immediate cash flow with room for future growth. Plenty of off-street parking adds convenience for residents, and the building has been professionally maintained and managed for easy ownership. Its prime Worcester location—just minutes from the Mass Pike and area hospitals—makes it highly desirable for renters and a great option for those looking to live in one unit while collecting income from the others. This is a turnkey opportunity in a growing market.
Zillow last checked: 8 hours ago
Listing updated: September 30, 2025 at 07:01pm
Listed by:
James Kalogeropoulos 508-635-8259,
RE/MAX Partners 508-635-1600
Bought with:
John Chalino
RE/MAX Partners
Source: MLS PIN,MLS#: 73409514
Facts & features
Interior
Bedrooms & bathrooms
- Bedrooms: 8
- Bathrooms: 4
- Full bathrooms: 4
Heating
- Electric
Cooling
- None
Appliances
- Laundry: Washer & Dryer Hookup, Electric Dryer Hookup, Washer Hookup
Features
- Ceiling Fan(s), Living Room, Dining Room, Kitchen, Laundry Room
- Flooring: Vinyl, Laminate
- Windows: Box/Bay/Bow Window(s), Insulated Windows
- Basement: Full
- Has fireplace: No
Interior area
- Total structure area: 3,264
- Total interior livable area: 3,264 sqft
- Finished area above ground: 3,264
Property
Parking
- Total spaces: 8
- Parking features: Paved Drive, Off Street, Paved
- Uncovered spaces: 8
Features
- Patio & porch: Deck - Wood
- Exterior features: Rain Gutters, Professional Landscaping, Varies per Unit
Lot
- Size: 0.30 Acres
- Features: Cleared, Gentle Sloping, Level
Details
- Parcel number: M:41 B:021 L:00001,5093936
- Zoning: BL10
Construction
Type & style
- Home type: MultiFamily
- Property subtype: 4 Family - 4 Units Up/Down
Materials
- Frame
- Foundation: Concrete Perimeter
- Roof: Shingle
Condition
- Year built: 1988
Utilities & green energy
- Electric: 100 Amp Service, 200+ Amp Service, Individually Metered, Varies per Unit
- Sewer: Public Sewer
- Water: Public
- Utilities for property: for Electric Range, for Electric Dryer, Washer Hookup, Varies per Unit
Green energy
- Energy efficient items: Varies per Unit
Community & neighborhood
Community
- Community features: Public Transportation, Shopping, Tennis Court(s), Park, Walk/Jog Trails, Medical Facility, Laundromat, Highway Access, House of Worship, Public School
Location
- Region: Worcester
HOA & financial
Other financial information
- Total actual rent: 6750
Price history
| Date | Event | Price |
|---|---|---|
| 9/30/2025 | Sold | $925,000-2.6%$283/sqft |
Source: MLS PIN #73409514 | ||
| 7/25/2025 | Listed for sale | $949,900+115.9%$291/sqft |
Source: MLS PIN #73409514 | ||
| 5/3/2019 | Sold | $440,000+3.5%$135/sqft |
Source: Agent Provided | ||
| 4/1/2019 | Price change | $425,000-10.5%$130/sqft |
Source: Robin Delaney Real Estate #72472004 | ||
| 3/28/2019 | Listed for sale | $475,000$146/sqft |
Source: Robin Delaney Real Estate #72472004 | ||
Public tax history
Tax history is unavailable.
Neighborhood: 01604
Nearby schools
GreatSchools rating
- 6/10Roosevelt SchoolGrades: PK-6Distance: 0.3 mi
- 3/10Worcester East Middle SchoolGrades: 7-8Distance: 1.8 mi
- 1/10North High SchoolGrades: 9-12Distance: 1.6 mi
Get a cash offer in 3 minutes
Find out how much your home could sell for in as little as 3 minutes with a no-obligation cash offer.
Estimated market value
$934,600
Get a cash offer in 3 minutes
Find out how much your home could sell for in as little as 3 minutes with a no-obligation cash offer.
Estimated market value
$934,600
