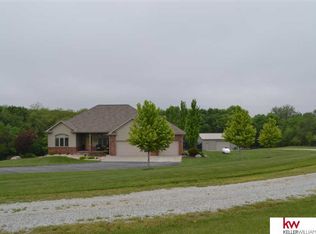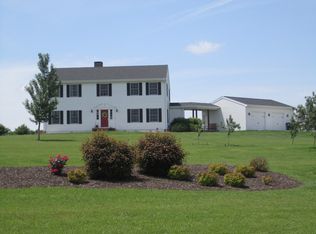Contract pending on market for back up offers. The 1 you have awaited, you owe this to yourself! 5 acre w/o ranch 20 min from Offutt AFB. Boasting 30 x 40 outbuilding complete w 13'5" door, concrete floor, 220 pwr. Master & mini master suites. 10' & 13' ceilings. Solid core doors. Peaceful cov deck. Lwr patio w bullfrog hot tub. Refreshing pool. Whole house & ext zoned stereo. 109" projector w/blackout curtains for theater enjoyment. Entertainers paradise! Newer roof, fresh ext paint. CALL NOW!
This property is off market, which means it's not currently listed for sale or rent on Zillow. This may be different from what's available on other websites or public sources.


