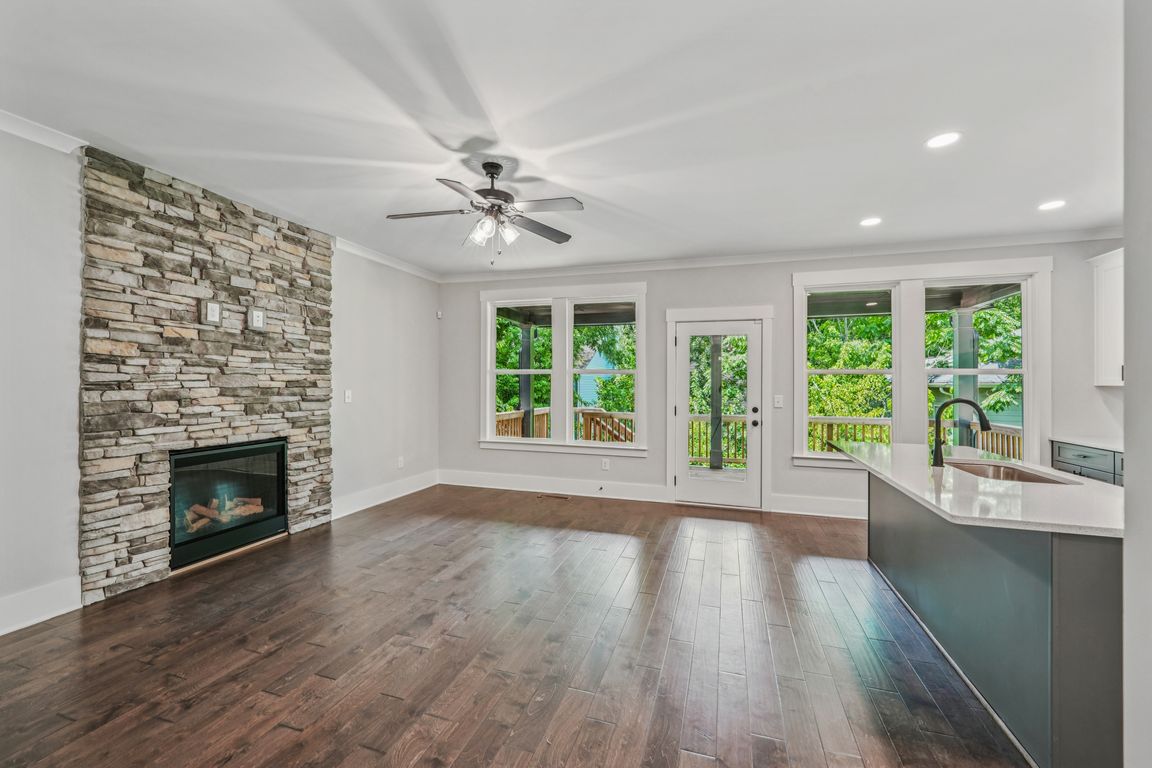
ActivePrice cut: $20K (10/17)
$610,000
4beds
3,054sqft
1179 Booker Ave SW, Atlanta, GA 30310
4beds
3,054sqft
Single family residence, residential
Built in 2025
4,399 sqft
2 Open parking spaces
$200 price/sqft
What's special
Cozy fireplaceLarge islandPrivate fenced-in backyardSpacious covered deckWalk-in pantryOversized glass-enclosed showerQuartz countertops
Major Price Reduction! This brand-new modern Craftsman-style home with a full daylight basement offers over 3,000 square feet of beautifully designed space in the heart of the Pittsburgh neighborhood—one of the fastest-growing areas near downtown Atlanta. With 4 bedrooms and 3 full bathrooms, this home is perfectly suited as a primary ...
- 101 days |
- 291 |
- 15 |
Source: FMLS GA,MLS#: 7625631
Travel times
Living Room
Kitchen
Primary Bedroom
Zillow last checked: 8 hours ago
Listing updated: October 17, 2025 at 06:15am
Listing Provided by:
Emiko Yang,
Berkshire Hathaway HomeServices Georgia Properties
Source: FMLS GA,MLS#: 7625631
Facts & features
Interior
Bedrooms & bathrooms
- Bedrooms: 4
- Bathrooms: 3
- Full bathrooms: 3
- Main level bathrooms: 1
- Main level bedrooms: 1
Rooms
- Room types: Basement, Dining Room, Family Room, Living Room
Primary bedroom
- Features: None
- Level: None
Bedroom
- Features: None
Primary bathroom
- Features: Shower Only
Dining room
- Features: Seats 12+, Separate Dining Room
Kitchen
- Features: Eat-in Kitchen, Kitchen Island, Pantry Walk-In, Stone Counters
Heating
- Forced Air, Natural Gas, Zoned
Cooling
- Zoned
Appliances
- Included: Dishwasher
- Laundry: In Hall, Laundry Closet, Upper Level
Features
- Coffered Ceiling(s), Entrance Foyer, High Ceilings 9 ft Main, Recessed Lighting, Tray Ceiling(s), Walk-In Closet(s)
- Flooring: Carpet, Ceramic Tile, Hardwood, Luxury Vinyl
- Windows: Double Pane Windows
- Basement: Full,Unfinished
- Number of fireplaces: 1
- Fireplace features: Masonry
- Common walls with other units/homes: No Common Walls
Interior area
- Total structure area: 3,054
- Total interior livable area: 3,054 sqft
- Finished area above ground: 2,055
- Finished area below ground: 0
Video & virtual tour
Property
Parking
- Total spaces: 2
- Parking features: Driveway, Level Driveway
- Has uncovered spaces: Yes
Accessibility
- Accessibility features: None
Features
- Levels: Two
- Stories: 2
- Patio & porch: Deck
- Exterior features: Balcony, Private Yard
- Pool features: None
- Spa features: None
- Fencing: Wood
- Has view: Yes
- View description: City
- Waterfront features: None
- Body of water: None
Lot
- Size: 4,399.56 Square Feet
- Dimensions: 42 x 106
- Features: Back Yard, Cleared, Front Yard
Details
- Additional structures: None
- Parcel number: 14 007400080160
- Other equipment: None
- Horse amenities: None
Construction
Type & style
- Home type: SingleFamily
- Architectural style: Modern,Contemporary
- Property subtype: Single Family Residence, Residential
Materials
- Other
- Foundation: Concrete Perimeter
- Roof: Asbestos Shingle
Condition
- New Construction
- New construction: Yes
- Year built: 2025
Utilities & green energy
- Electric: 110 Volts, 220 Volts in Laundry
- Sewer: Public Sewer
- Water: Public
- Utilities for property: Electricity Available, Sewer Available, Water Available
Green energy
- Energy efficient items: None
- Energy generation: None
Community & HOA
Community
- Features: None
- Security: Smoke Detector(s)
- Subdivision: Pittsburgh
HOA
- Has HOA: No
Location
- Region: Atlanta
Financial & listing details
- Price per square foot: $200/sqft
- Annual tax amount: $1,696
- Date on market: 8/1/2025
- Cumulative days on market: 102 days
- Listing terms: Cash,FHA
- Electric utility on property: Yes
- Road surface type: Asphalt