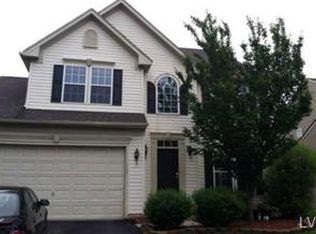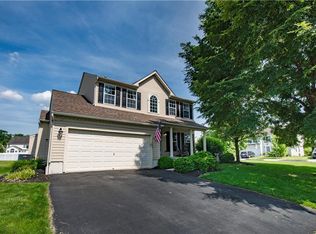Sold for $529,700 on 06/13/25
$529,700
1179 Blair Rd, Bethlehem, PA 18017
4beds
3,847sqft
Single Family Residence
Built in 2007
6,969.6 Square Feet Lot
$-- Zestimate®
$138/sqft
$3,341 Estimated rent
Home value
Not available
Estimated sales range
Not available
$3,341/mo
Zestimate® history
Loading...
Owner options
Explore your selling options
What's special
Welcome to 1179 Blair Road , nestled in Hanover Township and served by the Bethlehem Area School district. This spacious home offers 4 Bedrooms, 3.5 bathrooms. The main floor features a large kitchen with a breakfast nook , a cozy family room with fireplace -perfect for gatherings., a formal dining room and a living room with lots of sunlight.Upstairs, the primary bedroom provides an en-suite bathroom with dual vanities , alongside 3 other generous bedrooms all equipped with closets. The finished basement with full bathroom offers endless possibilities for entertaining, a home office , a game room or an extra living space. The front yard has the space able to create any landscape you desire!Enjoy nearby grocery stores, excellent dining options, medical offices and easy access to major highways, This home is ready for his next Chapter!
Zillow last checked: 8 hours ago
Listing updated: June 17, 2025 at 09:01pm
Listed by:
Emma G Djiya 610-301-8803,
1ST CLASS REALTY - PA
Bought with:
NON-MEMBER
NON-MEMBER OFFICE
Source: PWAR,MLS#: PW250891
Facts & features
Interior
Bedrooms & bathrooms
- Bedrooms: 4
- Bathrooms: 4
- Full bathrooms: 3
- 1/2 bathrooms: 1
Primary bedroom
- Area: 224.84
- Dimensions: 14.6 x 15.4
Bedroom 2
- Area: 176.66
- Dimensions: 12.1 x 14.6
Bedroom 3
- Area: 167.9
- Dimensions: 11.5 x 14.6
Bedroom 4
- Area: 139.24
- Dimensions: 11.8 x 11.8
Primary bathroom
- Area: 93.1
- Dimensions: 9.8 x 9.5
Bathroom 2
- Area: 60.8
- Dimensions: 8 x 7.6
Bathroom 3
- Area: 52.92
- Dimensions: 8.4 x 6.3
Basement
- Area: 1596.98
- Dimensions: 37.4 x 42.7
Dining room
- Area: 149.98
- Dimensions: 13.5 x 11.11
Family room
- Area: 356.4
- Dimensions: 22 x 16.2
Kitchen
- Area: 240.8
- Dimensions: 17.2 x 14
Laundry
- Area: 61.44
- Dimensions: 9.6 x 6.4
Living room
- Area: 134.47
- Dimensions: 11.3 x 11.9
Heating
- Forced Air
Cooling
- Central Air
Appliances
- Included: Range Hood
- Laundry: Laundry Room
Features
- Eat-in Kitchen, Other, High Ceilings
- Flooring: Carpet
- Basement: Finished
- Has fireplace: Yes
- Fireplace features: Family Room
Interior area
- Total structure area: 4,207
- Total interior livable area: 3,847 sqft
- Finished area above ground: 2,293
- Finished area below ground: 1,554
Property
Parking
- Total spaces: 2
- Parking features: Driveway, Garage Faces Front
- Garage spaces: 2
- Has uncovered spaces: Yes
Features
- Levels: Two
- Stories: 2
- Patio & porch: Other
- Pool features: None
- Has view: Yes
- View description: Neighborhood
- Body of water: None
Lot
- Size: 6,969 sqft
- Features: Level
Details
- Parcel number: N6 22 174 0214
- Special conditions: In Foreclosure
Construction
Type & style
- Home type: SingleFamily
- Architectural style: Colonial
- Property subtype: Single Family Residence
Materials
- Vinyl Siding
- Foundation: Combination
- Roof: Shingle
Condition
- New construction: No
- Year built: 2007
Utilities & green energy
- Sewer: Public Sewer
- Water: Public
- Utilities for property: Cable Available, Electricity Available
Community & neighborhood
Location
- Region: Bethlehem
- Subdivision: Other
HOA & financial
HOA
- Has HOA: Yes
- HOA fee: $300 monthly
- Amenities included: Other
Other
Other facts
- Listing terms: Cash,Conventional
- Road surface type: Paved
Price history
| Date | Event | Price |
|---|---|---|
| 11/20/2025 | Listing removed | $3,000$1/sqft |
Source: GLVR #768240 Report a problem | ||
| 11/16/2025 | Listed for rent | $3,000$1/sqft |
Source: GLVR #768240 Report a problem | ||
| 11/5/2025 | Listing removed | $3,000$1/sqft |
Source: GLVR #767355 Report a problem | ||
| 11/4/2025 | Listed for rent | $3,000$1/sqft |
Source: GLVR #767355 Report a problem | ||
| 10/30/2025 | Listing removed | $575,000$149/sqft |
Source: | ||
Public tax history
| Year | Property taxes | Tax assessment |
|---|---|---|
| 2025 | $7,693 +2.5% | $103,000 |
| 2024 | $7,509 -0.3% | $103,000 |
| 2023 | $7,534 | $103,000 |
Find assessor info on the county website
Neighborhood: 18017
Nearby schools
GreatSchools rating
- 5/10Asa Packer El SchoolGrades: K-5Distance: 0.6 mi
- 6/10Nitschmann Middle SchoolGrades: 6-8Distance: 1.9 mi
- 2/10Liberty High SchoolGrades: 9-12Distance: 2.2 mi

Get pre-qualified for a loan
At Zillow Home Loans, we can pre-qualify you in as little as 5 minutes with no impact to your credit score.An equal housing lender. NMLS #10287.

