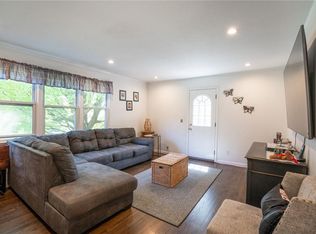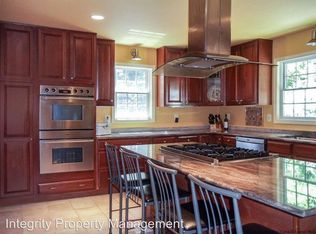Enjoy complete privacy on over 12 acres in the heart of the Hudson valley. This stunning home is located in Dutchess County just 75 miles north of NYC in The Town of Beekman. Ideally situated on a long tree lined driveway, this home cannot be seen from the public road way. Home features a soaring foyer and entry with marble floors, spacious living room and family room with two sided fireplace and large formal dining room with inlay hard wood floors. The main level master bedroom suite includes French doors to deck, hot tub and serene backyard, a indoor sauna and well appointed master bathroom. Enjoy the Open and bright living room and kitchen with custom cherry cabinets and very cozy breakfast area. The Second floor includes three or four possible bedrooms, office and a super spacious bonus/great room, two full bathrooms and full walk up attic. Relax on your two tier deck and enjoy tennis or handball in the privacy of your own pristine yard. The basement is fully finished with walk out which makes perfect space for game room, media room or in home business. The wonderful Hudson Valley offers vineyards, orchards, walking trails/rail trail and culinary restaurants. A very peaceful and private setting yet close to commuter routes and all amenities.
This property is off market, which means it's not currently listed for sale or rent on Zillow. This may be different from what's available on other websites or public sources.

