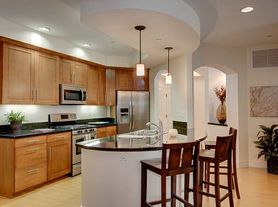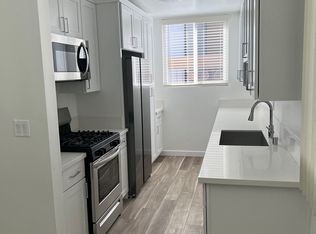Gorgeous, bright & peaceful top-floor corner 2 bed + 2 bath + Den rear unit in the heart of Brentwood, just off San Vicente & steps from shops, restaurants & the beloved Brentwood Farmers Market. Filled with natural light, this home offers a flowing, functional & versatile layout with clean contemporary updates. The spacious great room with a cozy fireplace includes a living area, dining space & den with built-ins, which opens to a large private balcony with serene treetop views, creating an ideal setting for entertaining & indoor/outdoor living. The kitchen includes stone countertops & a stylish light backsplash. The sunlit primary suite offers three closets with built-ins & an elegant en-suite bath with dual sinks, soaking tub & separate walk-in shower. The second bedroom can also be used as an office or nursery, featuring a custom built-in closet & easy access to a guest bath with shower & travertine/mosaic finishes. Originally designed by renowned Mid-Century architect Howard Lane, this condo features seamless flow with bamboo-style flooring & recessed lighting throughout. Additional highlights include window A/C units, one secured garage parking space & extra storage. A rare opportunity to live in a quiet top-floor unit, steps from all Brentwood has to offer, in one of LA's most sought-after neighborhoods. Enjoy the best of Westside living. 13+ month lease term.
Copyright The MLS. All rights reserved. Information is deemed reliable but not guaranteed.
Condo for rent
$4,395/mo
11789 Montana Ave APT 15, Los Angeles, CA 90049
2beds
1,193sqft
Price may not include required fees and charges.
Condo
Available now
Window unit, ceiling fan
Common area laundry
1 Parking space parking
Fireplace, space heater
What's special
Cozy fireplaceClean contemporary updatesSunlit primary suiteRear unitFilled with natural lightThree closets with built-insSpacious great room
- 5 days |
- -- |
- -- |
Travel times
Looking to buy when your lease ends?
Consider a first-time homebuyer savings account designed to grow your down payment with up to a 6% match & a competitive APY.
Facts & features
Interior
Bedrooms & bathrooms
- Bedrooms: 2
- Bathrooms: 2
- Full bathrooms: 2
Rooms
- Room types: Office
Heating
- Fireplace, Space Heater
Cooling
- Window Unit, Ceiling Fan
Appliances
- Included: Dishwasher, Range Oven, Refrigerator
- Laundry: Common Area, Shared
Features
- Built-Ins, Ceiling Fan(s), Storage
- Has fireplace: Yes
Interior area
- Total interior livable area: 1,193 sqft
Video & virtual tour
Property
Parking
- Total spaces: 1
- Parking features: Assigned, Covered
- Details: Contact manager
Features
- Stories: 3
- Exterior features: Contact manager
Details
- Parcel number: 4401015043
Construction
Type & style
- Home type: Condo
- Property subtype: Condo
Condition
- Year built: 1963
Community & HOA
Community
- Features: Gated
- Security: Gated Community
Location
- Region: Los Angeles
Financial & listing details
- Lease term: 1+Year
Price history
| Date | Event | Price |
|---|---|---|
| 11/14/2025 | Listed for rent | $4,395+33.2%$4/sqft |
Source: | ||
| 9/11/2025 | Sold | $888,000+0.9%$744/sqft |
Source: | ||
| 9/4/2025 | Pending sale | $880,000$738/sqft |
Source: | ||
| 8/8/2025 | Contingent | $880,000$738/sqft |
Source: | ||
| 7/25/2025 | Listed for sale | $880,000+67.6%$738/sqft |
Source: | ||

