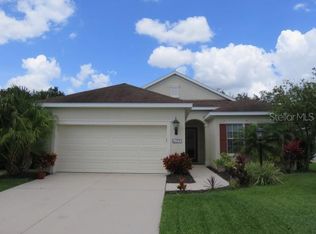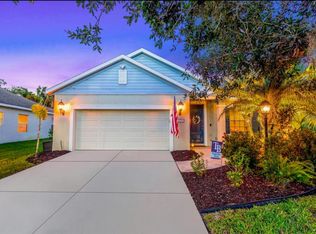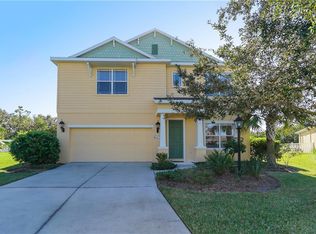SHOWS LIKE A MODEL HOME! This very well maintained and tastefully decorated home is located in the desirable GATED community of Forest Creek! This fabulous floor-plan is award winning Neal Communities Freshwater 2 and features a 3/2 split plan with a bonus Den/Office! Private backyard oasis features beautiful sparkling pool, extra large screened lanai, and cozy seating area which makes a great space for family BBQ's and entertaining. Spacious and open floor plan features chef's kitchen, stainless appliances, large eat in island, upgraded Corian counters, all overlooking the family/dining and pool! Family room features tray ceiling and plantation shutter sliders. Master suite is private and features large walk in closet, dual sinks in bathroom, separate water closet and spacious walk in shower! Second and third bedrooms are also very spacious and feature maintenance free tile flooring. Laundry room has separate wash sink and cabinets for storage. Forest Creek has wonderful amenities! Clubhouse, fitness, swimming pool, playground, an 18 acre lake that is great for kayaks, canoes and fishing. Sidewalks throughout community are great for strolling around the lake or sitting and watching wildlife from the lakeside gazebo. Conveniently located to Outlet mall, restaurants, golf, shopping and beaches. The Ft. Hamer bridge is scheduled for completion by end of August and makes for easy commuting to Lakewood Ranch. A must see home and community!
This property is off market, which means it's not currently listed for sale or rent on Zillow. This may be different from what's available on other websites or public sources.


