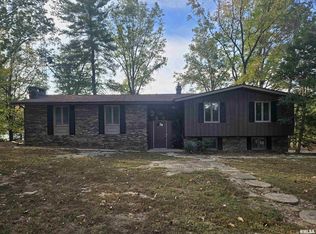ENJOY LAKE FRONT LIVING! In this spacious brick ranch home. This retreat home offers 3 Bedrooms, 4 Baths, all formal rooms, family room that adjoins to kitchen, plus finished basement for large recreational room with kitchen and bar area. The fabulous great room provides brick fireplace with stunning views of the lake. The family room provides a stone fireplace that adjoins to the inviting patio. Entertain or watch nature at the dock and gazebo and enjoy the water and build memories. Located North of Town and in Rome School District. N/A
This property is off market, which means it's not currently listed for sale or rent on Zillow. This may be different from what's available on other websites or public sources.

