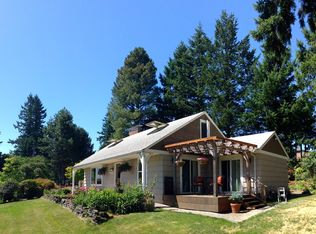Be mesmerized by breathtaking, unobstructed views of Mt Hood from the open great room, large bedrooms, and spacious main suite (w/private sauna, dual closets and sitting area) inside of this spectacular custom home. The panoramic setting spotlighting Oregon's beauty, is highlighted throughout this estate. .86ac grounds offer multiple water features, fire pit and 2,100sf+ decks of patios. The hard to find ADU/Guest Suite/Multi-gen qtrs. has a full kitchen and currently rents for $1500/mo.
This property is off market, which means it's not currently listed for sale or rent on Zillow. This may be different from what's available on other websites or public sources.
