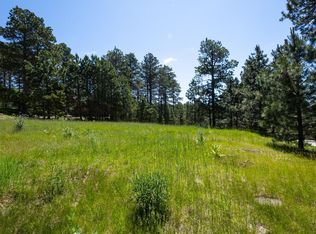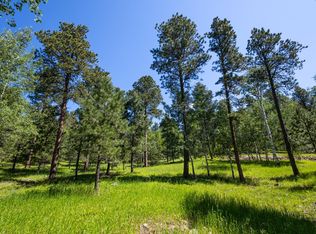Sold for $815,000 on 10/17/24
$815,000
11785 Cuba Rd, Deadwood, SD 57732
3beds
3,232sqft
Site Built
Built in 2004
2.45 Acres Lot
$-- Zestimate®
$252/sqft
$2,978 Estimated rent
Home value
Not available
Estimated sales range
Not available
$2,978/mo
Zestimate® history
Loading...
Owner options
Explore your selling options
What's special
For more information, please contact listing agents Heath Gran 605-209-2052 or Scot Munro 605-641-6482 with Great Peaks Realty. Check out this amazing 3-bedroom rustic retreat nestled on 2.45 acres bordered by US Forest Service on one side, located right off of Highway 385 South of Deadwood & Lead! Great location for both a short-term rental and a primary residence alike. Beautiful finishes throughout this home with an open living on the main level with a spacious kitchen featuring a center island bar with built-in electric range stove, stainless steel appliances and the wood burning fireplace serves as a centerpiece to this beautiful space. Walk out to the large deck that expands across the entire back of the home offering marvelous views! The master ensuite with walk-in closet is conveniently located on the main level along with a 2nd bedroom & full bathroom, plus mudroom with laundry right inside from the covered entry that leads you to the 576 sq ft heated garage with fully finished workshop located above the garage is also plumbed for toilet and/or sink. The open walkout basement features one-bedroom, large living area, one full bathroom and utility room, plus plenty of additional storage! New roof in fall 2023, new water heater in 2023. Around the lower side of the lot, there is access to a separate 24x32 garage with 220 power, concrete floors, and 16' door + utility door. Call today for your own private tour!
Zillow last checked: 8 hours ago
Listing updated: October 17, 2024 at 11:03am
Listed by:
Heath Gran,
Great Peaks Realty,
Scot Munro,
Great Peaks Realty
Bought with:
Angi Varland
Great Peaks Realty
Source: Mount Rushmore Area AOR,MLS#: 80261
Facts & features
Interior
Bedrooms & bathrooms
- Bedrooms: 3
- Bathrooms: 3
- Full bathrooms: 3
- Main level bathrooms: 2
Primary bedroom
- Level: Main
- Area: 255
- Dimensions: 15 x 17
Bedroom 2
- Level: Main
- Area: 156
- Dimensions: 12 x 13
Bedroom 3
- Level: Basement
- Area: 180
- Dimensions: 12 x 15
Dining room
- Description: walkout
- Level: Main
- Area: 90
- Dimensions: 9 x 10
Family room
- Description: walkout to patio
Kitchen
- Description: stainless steel appliance
- Level: Main
- Dimensions: 10 x 10
Living room
- Description: walkout to large deck
- Level: Main
- Area: 418
- Dimensions: 19 x 22
Heating
- Electric, Heat Pump, Fireplace(s)
Cooling
- Refrig. C/Air
Appliances
- Included: Dishwasher, Disposal, Refrigerator, Electric Range Oven, Microwave, Range Hood, Washer, Dryer, Water Filter, Water Softener Owned
- Laundry: Main Level
Features
- Vaulted Ceiling(s), Walk-In Closet(s), Ceiling Fan(s), Mud Room
- Flooring: Carpet, Wood, Tile
- Basement: Full,Walk-Out Access,Finished
- Number of fireplaces: 1
- Fireplace features: One, Living Room
Interior area
- Total structure area: 3,232
- Total interior livable area: 3,232 sqft
Property
Parking
- Total spaces: 4
- Parking features: Four or More Car, Detached, Underground
- Attached garage spaces: 4
Features
- Patio & porch: Porch Open, Porch Covered, Open Patio, Open Deck, Covered Deck
- Spa features: Bath
- Fencing: Garden Area
- Has view: Yes
Lot
- Size: 2.45 Acres
- Features: Wooded, Views, Rock, Trees, View
Details
- Parcel number: 266000139900032
Construction
Type & style
- Home type: SingleFamily
- Architectural style: Ranch
- Property subtype: Site Built
Materials
- Frame
- Roof: Composition
Condition
- Year built: 2004
Community & neighborhood
Security
- Security features: Smoke Detector(s), Security
Location
- Region: Deadwood
- Subdivision: Strawberry Hill
Other
Other facts
- Listing terms: Cash,New Loan
- Road surface type: Unimproved
Price history
| Date | Event | Price |
|---|---|---|
| 10/17/2024 | Sold | $815,000-9.3%$252/sqft |
Source: | ||
| 8/27/2024 | Contingent | $899,000$278/sqft |
Source: | ||
| 6/27/2024 | Price change | $899,000-4.4%$278/sqft |
Source: | ||
| 5/20/2024 | Listed for sale | $940,000$291/sqft |
Source: | ||
Public tax history
| Year | Property taxes | Tax assessment |
|---|---|---|
| 2017 | $4,090 -0.6% | $362,750 -1% |
| 2016 | $4,114 +0.9% | $366,280 -2.1% |
| 2015 | $4,077 -5% | $374,170 +1.7% |
Find assessor info on the county website
Neighborhood: 57732
Nearby schools
GreatSchools rating
- 4/10Lead-Deadwood Elementary - 03Grades: K-5Distance: 4.5 mi
- 7/10Lead-Deadwood Middle School - 02Grades: 6-8Distance: 4.6 mi
- 4/10Lead-Deadwood High School - 01Grades: 9-12Distance: 4.6 mi

Get pre-qualified for a loan
At Zillow Home Loans, we can pre-qualify you in as little as 5 minutes with no impact to your credit score.An equal housing lender. NMLS #10287.

