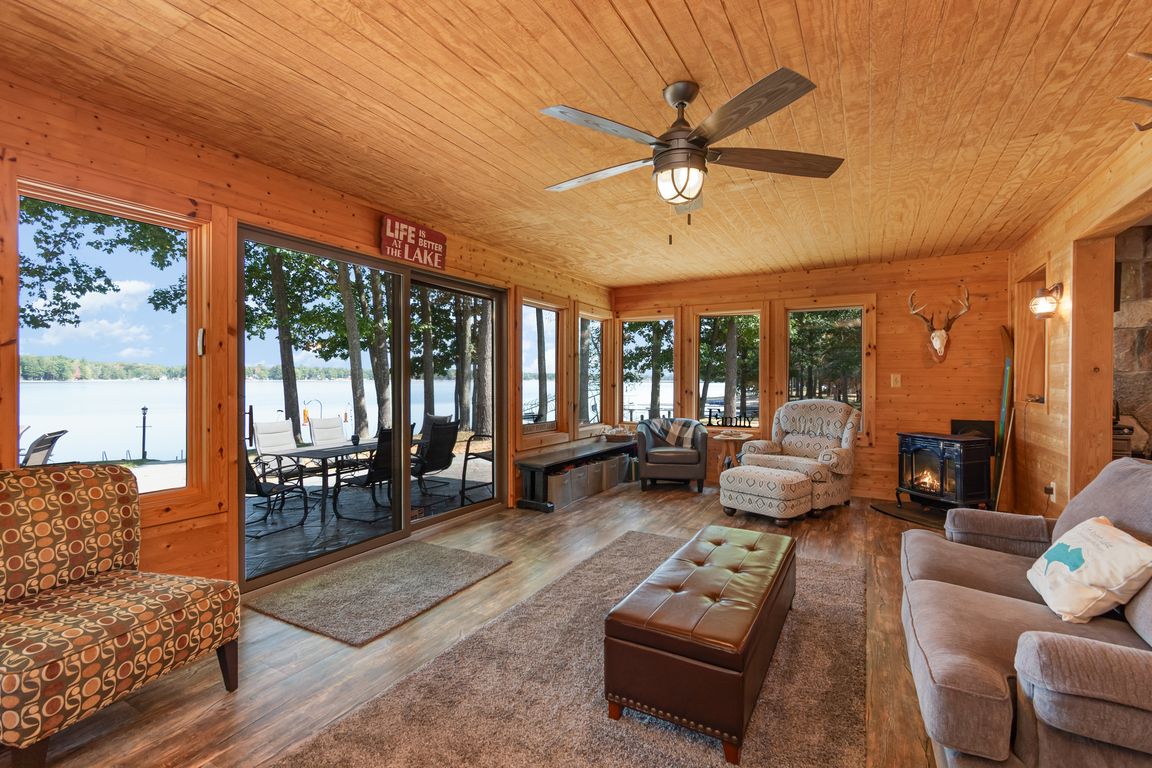
Pending
$720,000
5beds
2,337sqft
11784 S Shore Dr, Lake, MI 48632
5beds
2,337sqft
Single family residence
Built in 1983
0.68 Acres
2 Attached garage spaces
$308 price/sqft
What's special
Pole barnLarge islandGated entranceSidewalk to the lakeComposite deckingSun setter retractable awningWalk-in closets
Stunning Lakefront Home on All-Sports Eight Point Lake! Beautifully remodeled 5 bed, 3 bath home with 70 ft of frontage on Eight Point Lake. Home features granite countertops, custom cabinetry, large island, under-cabinet lighting, walk-in closets, and a custom-tiled primary bath. Enjoy lake views throughout the home. Exterior highlights include a ...
- 33 days |
- 1,299 |
- 26 |
Source: NGLRMLS,MLS#: 1938822
Travel times
Family Room
Kitchen
Primary Bedroom
Zillow last checked: 7 hours ago
Listing updated: October 16, 2025 at 07:56am
Listed by:
Jane Ann Palmer Cell:989-429-4020,
CENTURY 21 SIGNATURE REALTY - CLARE 989-386-7776
Source: NGLRMLS,MLS#: 1938822
Facts & features
Interior
Bedrooms & bathrooms
- Bedrooms: 5
- Bathrooms: 3
- Full bathrooms: 2
- 3/4 bathrooms: 1
- Main level bathrooms: 3
- Main level bedrooms: 1
Primary bedroom
- Level: Main
- Area: 278.67
- Dimensions: 17.42 x 16
Bedroom 2
- Level: Upper
- Area: 108
- Dimensions: 12 x 9
Bedroom 3
- Level: Upper
- Area: 132
- Dimensions: 12 x 11
Bedroom 4
- Level: Upper
- Area: 106.18
- Dimensions: 11.58 x 9.17
Primary bathroom
- Features: Private
Dining room
- Level: Main
- Area: 210
- Dimensions: 15 x 14
Family room
- Level: Main
- Area: 329.38
- Dimensions: 25.5 x 12.92
Kitchen
- Level: Main
- Area: 241.5
- Dimensions: 15.75 x 15.33
Living room
- Level: Main
- Area: 196
- Dimensions: 14 x 14
Heating
- Forced Air, Natural Gas, Fireplace(s)
Cooling
- Central Air
Appliances
- Included: Refrigerator, Oven/Range, Dishwasher, Microwave, Washer, Dryer, Exhaust Fan, Water Purifier, Electric Water Heater, Instant Hot Water
- Laundry: Main Level
Features
- Walk-In Closet(s), Solarium/Sun Room, Granite Counters, Solid Surface Counters, Kitchen Island, Mud Room, Drywall, Ceiling Fan(s), High Speed Internet
- Flooring: Wood, Vinyl, Carpet
- Windows: Blinds, Drapes, Curtain Rods
- Basement: Crawl Space
- Has fireplace: Yes
- Fireplace features: Electric
Interior area
- Total structure area: 2,337
- Total interior livable area: 2,337 sqft
- Finished area above ground: 2,337
- Finished area below ground: 0
Video & virtual tour
Property
Parking
- Total spaces: 2
- Parking features: Attached, Garage Door Opener, Paved, Finished Rooms, Concrete Floors, Asphalt
- Attached garage spaces: 2
- Has uncovered spaces: Yes
Accessibility
- Accessibility features: None
Features
- Levels: Two
- Stories: 2
- Patio & porch: Patio, Porch
- Exterior features: Sprinkler System, Sidewalk, Rain Gutters, Dock
- Fencing: Fenced
- Has view: Yes
- View description: Countryside View, Water
- Water view: Water
- Waterfront features: All Sports, Sandy Bottom, Gradual Slope to Water, Lake, Sandy Shoreline
- Body of water: Eight Point Lake
- Frontage type: Waterfront
- Frontage length: 70
Lot
- Size: 0.68 Acres
- Dimensions: 70 x 400
- Features: Level, Sloped, Landscaped, Subdivided
Details
- Additional structures: Pole Building(s)
- Parcel number: 01352502400
- Zoning description: Residential
Construction
Type & style
- Home type: SingleFamily
- Property subtype: Single Family Residence
Materials
- Frame, Vinyl Siding
- Foundation: Block
- Roof: Asphalt
Condition
- New construction: No
- Year built: 1983
Utilities & green energy
- Sewer: Private Sewer
- Water: Private
Community & HOA
Community
- Features: Clubhouse
- Security: Smoke Detector(s)
- Subdivision: Van Welt Subdivision
HOA
- Services included: Other
Location
- Region: Lake
Financial & listing details
- Price per square foot: $308/sqft
- Tax assessed value: $198,483
- Annual tax amount: $5,056
- Price range: $720K - $720K
- Date on market: 9/20/2025
- Listing agreement: Exclusive Right Sell
- Listing terms: Conventional,Cash,FHA,VA Loan
- Ownership type: Private Owner
- Road surface type: Asphalt